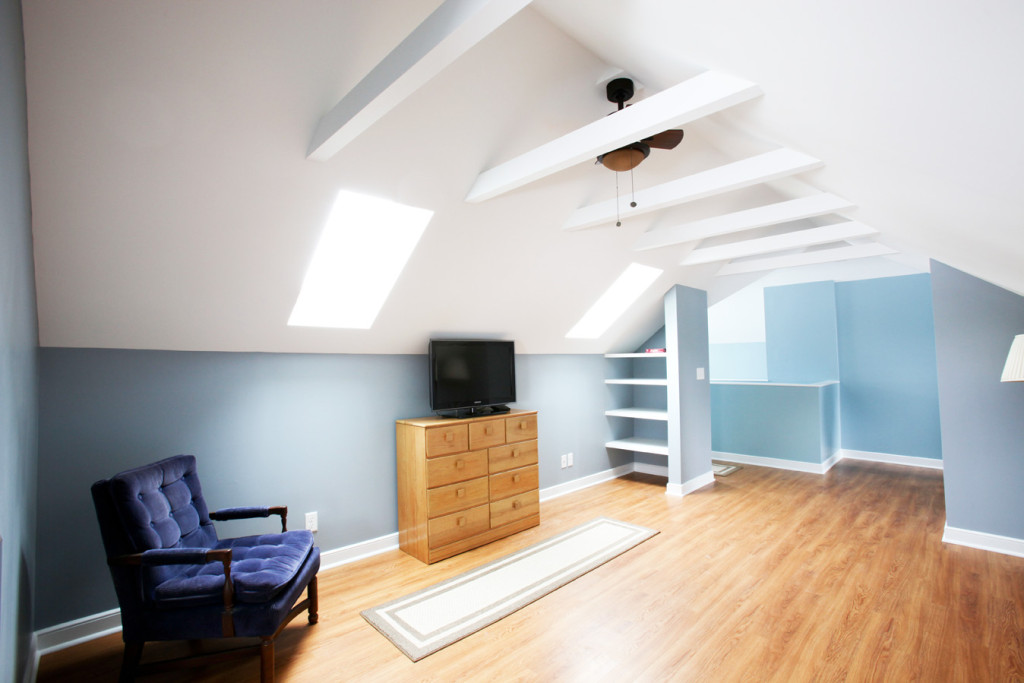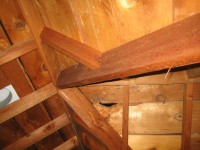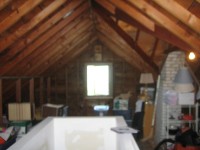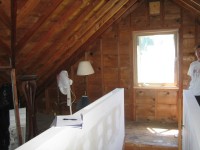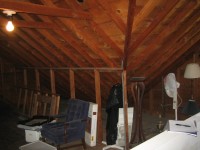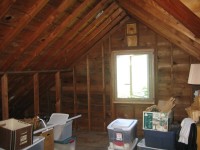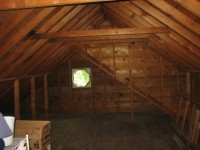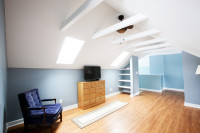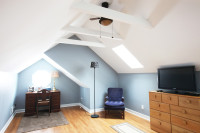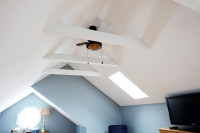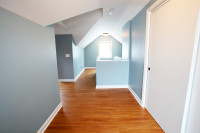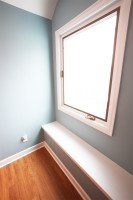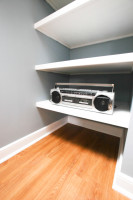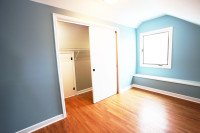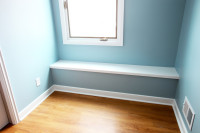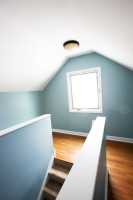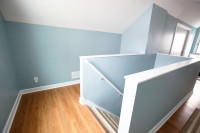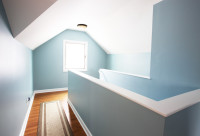The owners of this 1949 two bedroom stucco home in North East Minneapolis were looking to take advantage of the untapped potential in their unfinished attic. Starting that the bottom of the attic stairs the space was completely transformed. The area over the front of the house became an open concept master bedroom complete with two skylights, ceiling beams and some built in shelving. The area over the back of the house was split up into a couple of spaces. A small nook with a window bench (that actually disguises the heat/air supply lines), a large closet & behind the closet we maintained some of the unfinished space for general storage.
The stairs were covered in a neutral carpet & the rest of the floors in the space is a luxury vinyl plank flooring that looks like a honey toned oak. The vinyl flooring was a great option for this space because of its sound absorption abilities & it’s warm, durable & soft qualities. All of the millwork in the space was painted white to help keep the space feeling light and open. While the walls were painted in a two tones of light blue that give the space a calming effect & put the finishing touches on the once under-utilized space.

