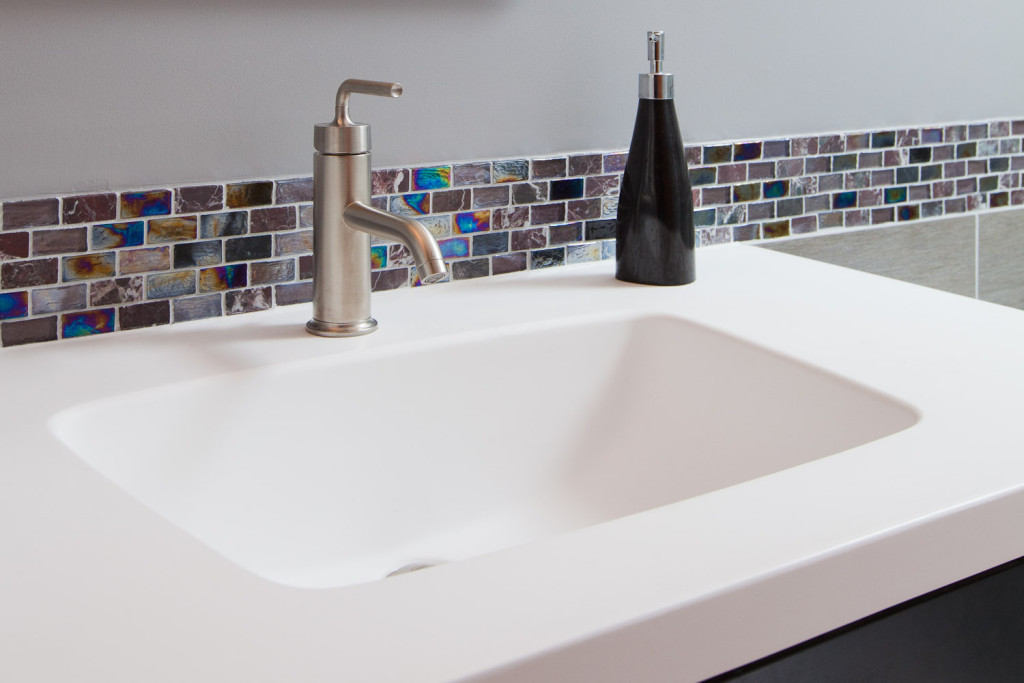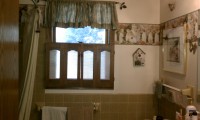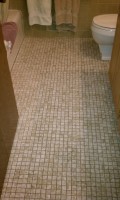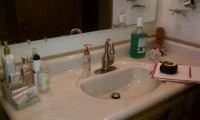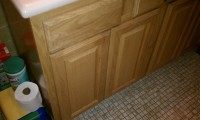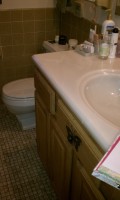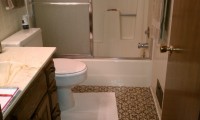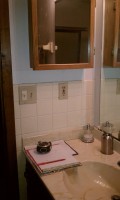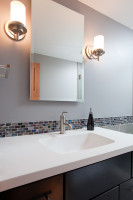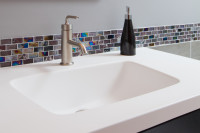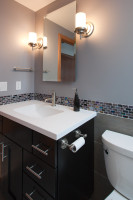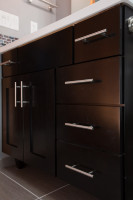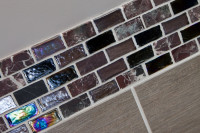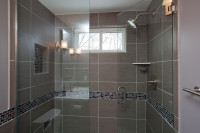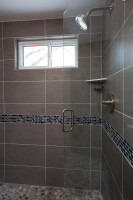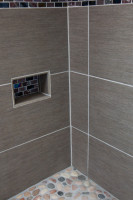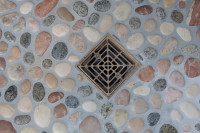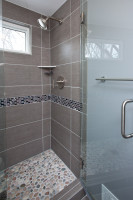The owners of this home near Lake Minnetonka had not one, but two very dated baths. Because the spaces were adjacent to each other and shared a plumbing wall, a remodel of both was in order. For the adjacent master bath, the client wanted a modern, simple space with red accents. The tub was deemed unnecessary and replaced with a more practical shower. A window was added to bring in natural light. The same large-format grey porcelain tile was chosen for the bath floor, shower walls and wall behind the vanity to keep the design scheme straightforward. After months of searching (and waiting), the homeowner decided on a unique stone and glass accent tile to run through the shower and along the vanity wall. A custom vanity was designed to maximize storage and a cultured marble top with integrated sink was selected for its simplicity. The end result is a modern, masculine space that the homeowners will enjoy for years to come.
