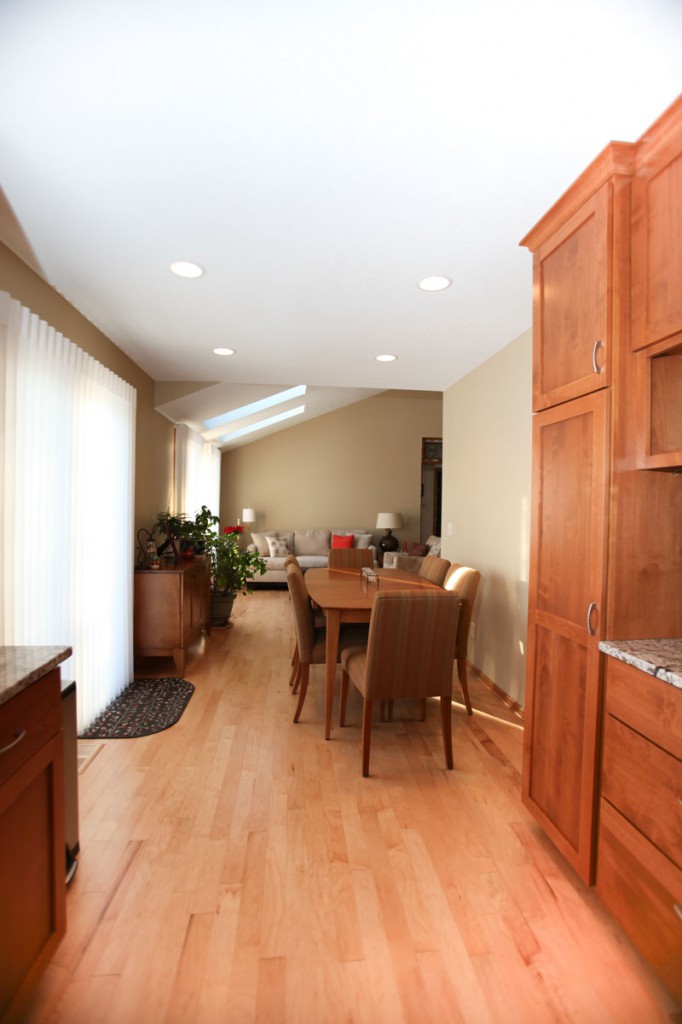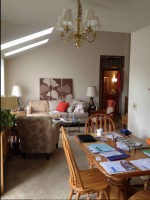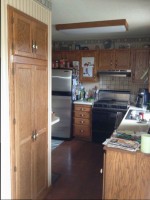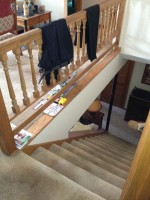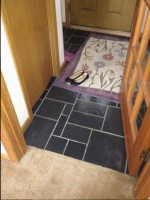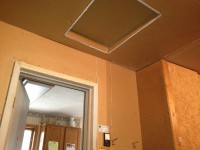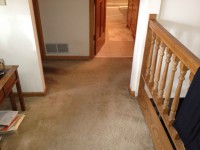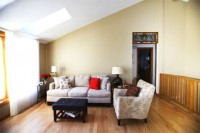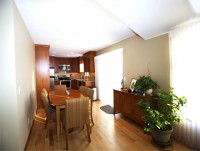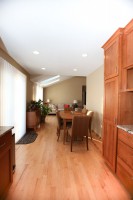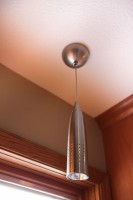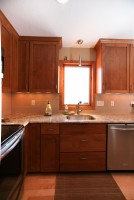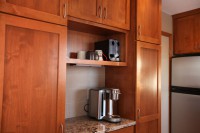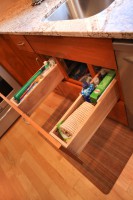The owners of this Maplewood kitchen were looking for more functional cabinetry space, and wanted to get rid of the dated wallpaper and soffits. They desired a neutral look. Removing the few small interior walls in the kitchen really opened things up and allowed us to incorporate a pantry, a cabinet for coat/shoe/mail storage, and a coffee station. We also changed the spacing at the range/ref. wall to incorporate a lazy susan and upper corner cabinet with hinged doors for improved access. Rather than doors under the sink, drawers were created. The clients chose a beautiful granite countertop and more modern linen textured tile backsplash. We also tied the dining room and living room in to the new kitchen remodel by replacing all the flooring, repairing/retexturing the ceilings, painting the rooms, and replacing the living room railing.
