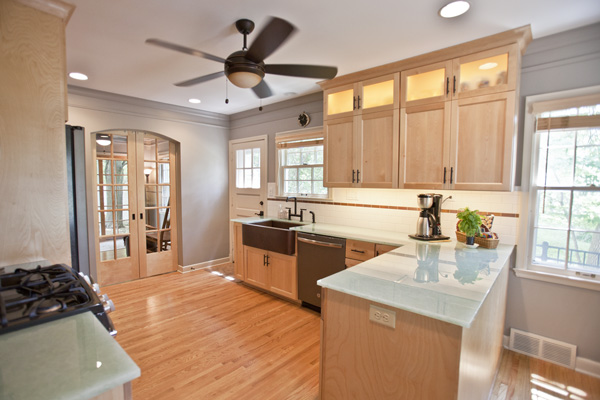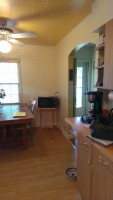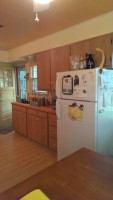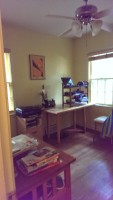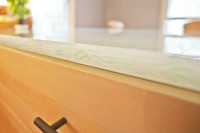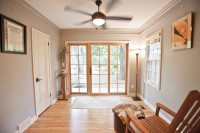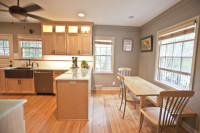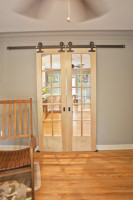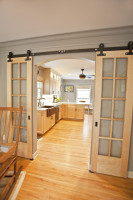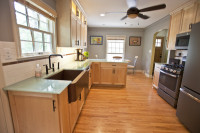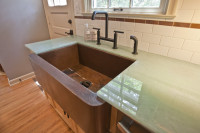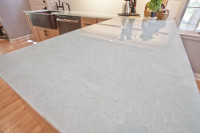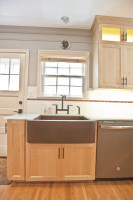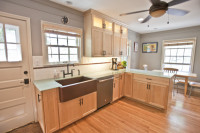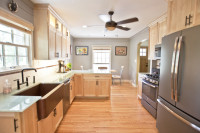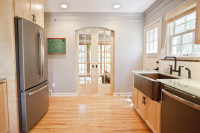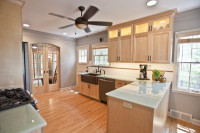2015 Castle Educational Home Tour Participant
This 1940’s Bungalow located in the Como neighborhood of Saint Paul was ready for a Kitchen remodel that not only improved the look, but also the function. To enhance the work flow in the room the refrigerator was moved & a peninsula was added for additional work/storage space. The back wall of the Kitchen was also opened up to the home office & new glass panel barn doors were installed. On the opposite wall of the office a new triple panel sliding patio door was also added which gave the Kitchen a great view of the backyard. All new custom cabinetry went in with a few modifications like upper & lower pullouts next to the range. Recycled glass countertops were then installed with a copper, undermount, apron front sink. The original hardwood floors were uncovered in the eating area of the Kitchen, so new hardwood was installed in the rest of the Kitchen to match & then all of the hardwood floors on the main level were refinished. Along with the Kitchen updates some of the original character of the home was restored when the arches were added to a few of the main floor doorways that had been modified at some point in the past.

