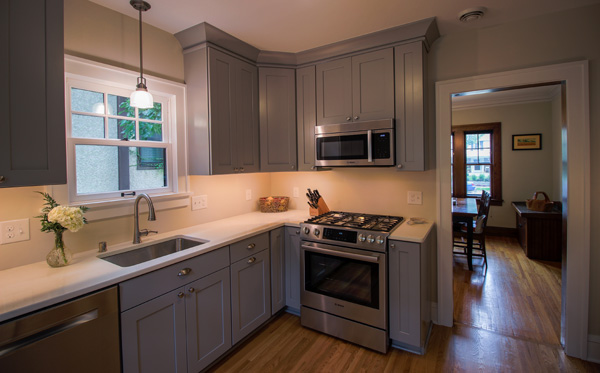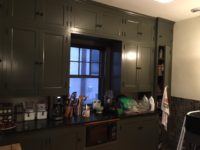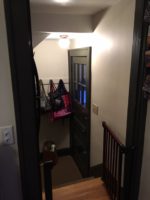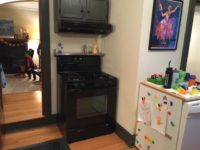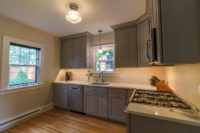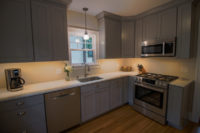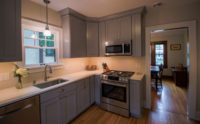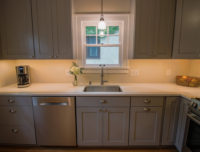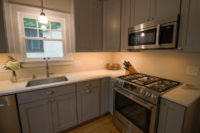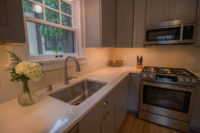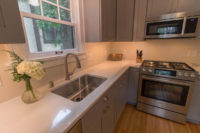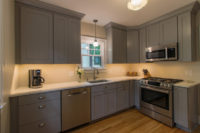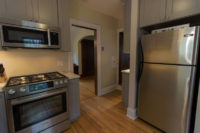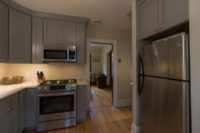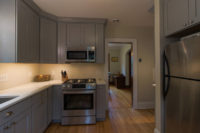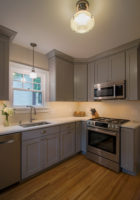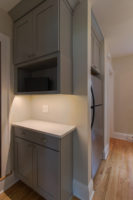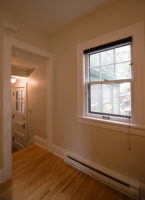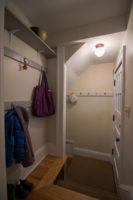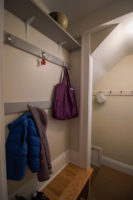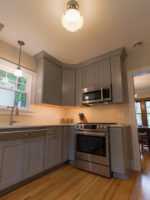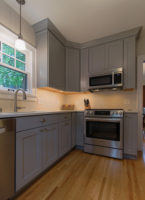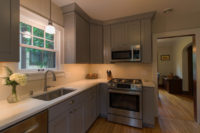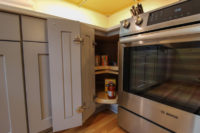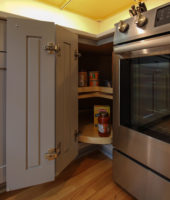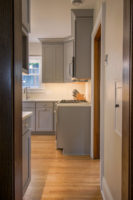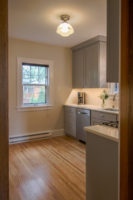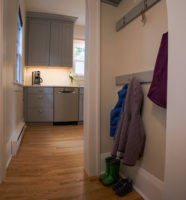These clients called Castle in to help create a more functional kitchen. Their refrigerator was in the rear entry, not in the kitchen. The dishwasher was mobile and needed to be moved daily. The countertop area was low and the space between the countertop and upper cabinets was short. We made this kitchen functional, with carefully designed prep space and storage, and an actual working triangle. We also installed an energy efficient window and eco-friendly faucet.
Aesthetics played a key role too. The old dark green cabinets and woodwork are now replaced with light gray and off-white, making for a lighter feeling space. The kitchen remodel was rounded out with cute hardware and light fixtures and is now a room that the owners will enjoy being in. Don’t forget about the rear entry though. As in most Minneapolis homes, the rear entry typically lacks a mudroom. While kitchen space was most important to the clients, we still saved a bit of room for some coordinating shelving and hook strips for practical purposes.

