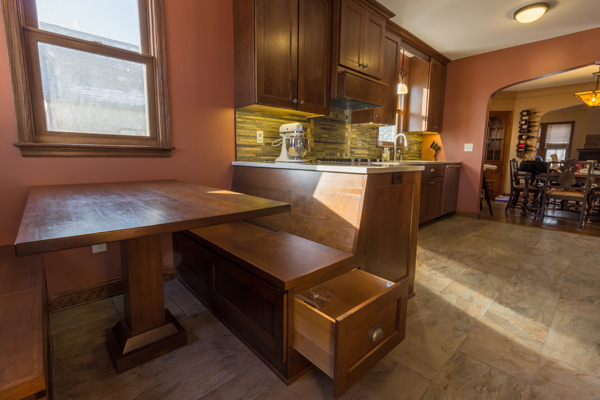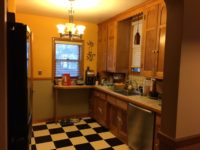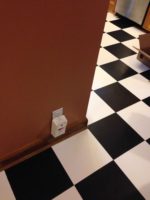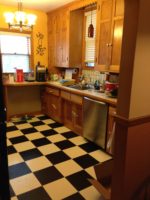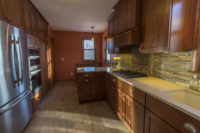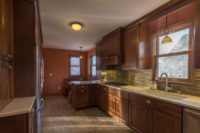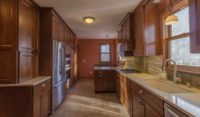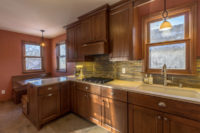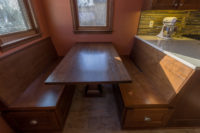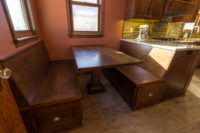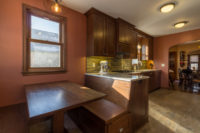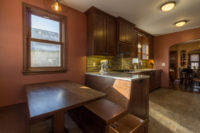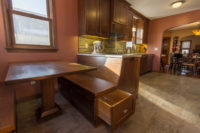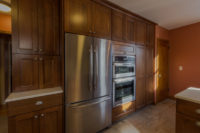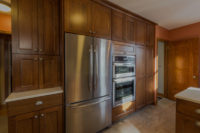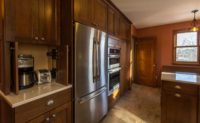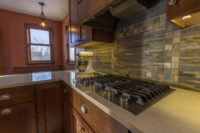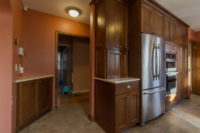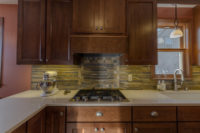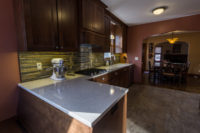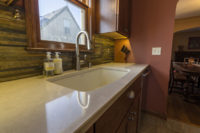This 1938 South Minneapolis Tudor was ready for a Kitchen remodel that not only improved the aesthetics, but also the function. Luckily, the home was asking for a larger kitchen. By removing what was originally a breakfast room or informal dining, we were able to expand the kitchen for new potential. A new archway was designed to open the new kitchen to the formal dining and living room. We had a small list of “must haves” including a large pantry wall, double oven, and custom bench seating. All new custom cabinetry was designed with practical storage including a lazy susan corner, trash/recycle pull-out, sink tip-out, full extension drawers, shelf pull-outs, silverware organizers, tray tip-up, pocket door appliance garage, a space in the pantry for their vacuum, and a messaging corner. To complement the homes dark woodwork and stone front facade, new porcelain slate tile floors, rich cherry stained cabinets, and natural slate tile backsplash were paired with a neutral Cambria quartz countertop. Fun details were included across the room including a new Kohler cast iron sink, Delta Touch-less faucet, pewter knobs and pulls, bronze lighting, and a rich wall color by Benjamin Moore. The homeowner’s couldn’t be happier and are enjoying the new kitchen with family and friends.
