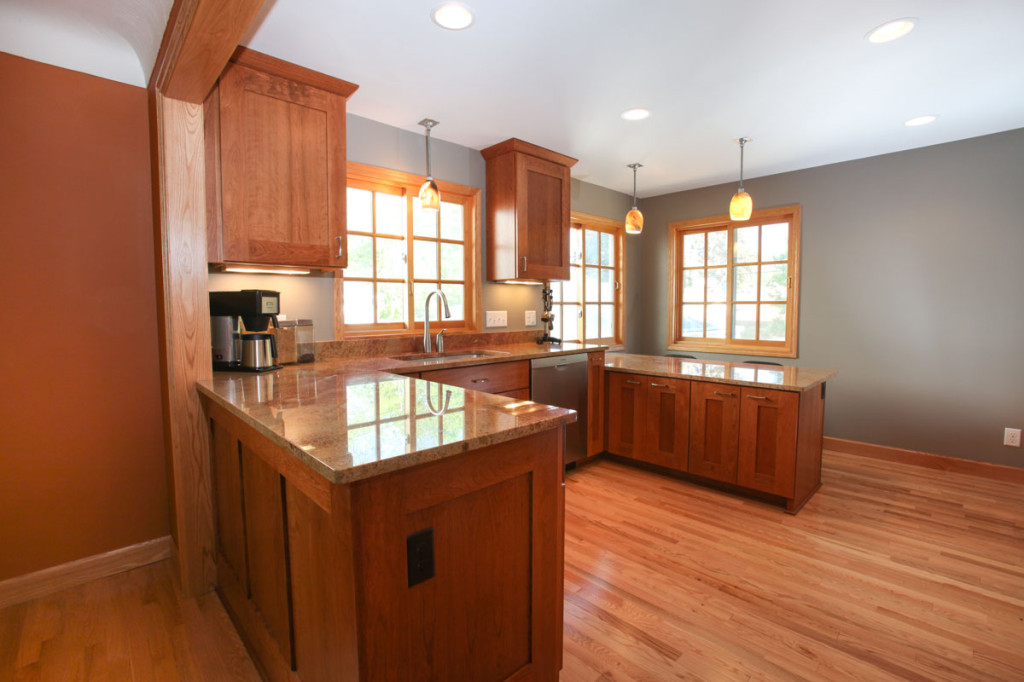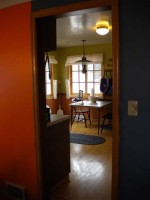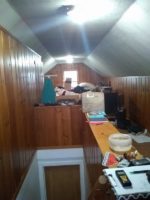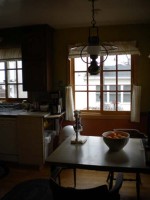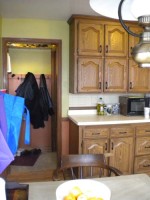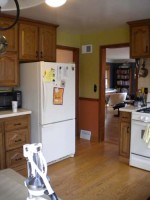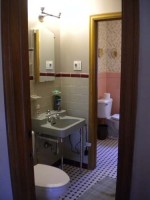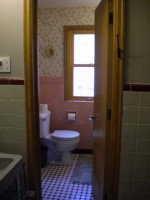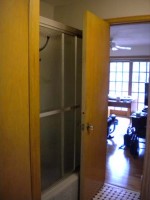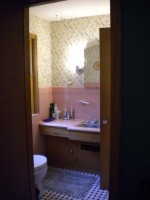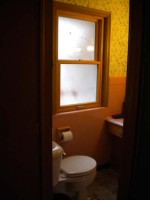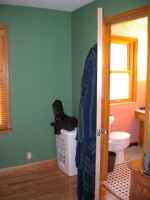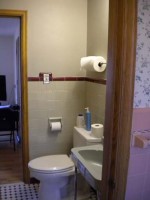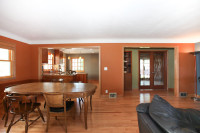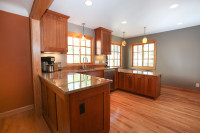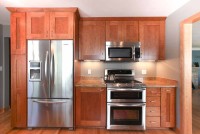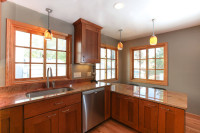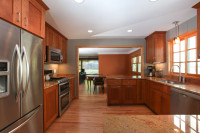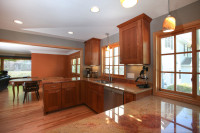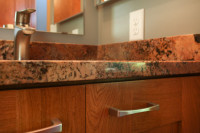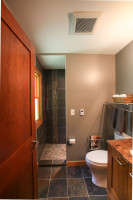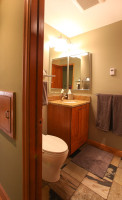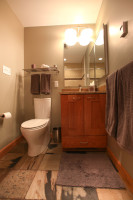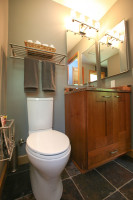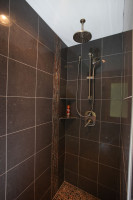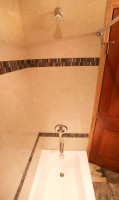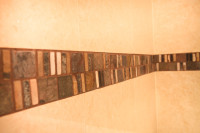2013 HOME TOUR PARTICIPANT
Looking to make changes throughout the home as a whole, the owner of this St. Paul house came to Castle for multiple rooms to be remodeled. The kitchen, bath, and master bath were all completely remodeled while the bedrooms were reconfigured to better suit the owner’s needs. To create a more open plan, the wall separating the main living space from the kitchen and hall were opened. This allowed for a peninsula in the kitchen and more walk space to the rest of the house. In the kitchen a second peninsula was added, creating a c-shaped workspace with the sink in the center. The second peninsula is lower than the remaining countertops and provides an eat-in space for breakfast. Custom pendant lights were made to match the red and gold hues in the new Cambria countertops. In the hallway bath, the space was completely redone to reflect the homeowner’s sophisticated taste. Tumbled slate was used for the flooring and creates a masculine earthy feel. The same look is reflected in the master bath with a grey Chromatic Carbon tiled walk in shower. Color is brought in through a vertical stripe tile accent on the back wall. The back two bedrooms were joined to make one large master, and a large walk-in closet was installed to create ample storage. The home overall now has a more cohesive look and better suits the owner’s style and needs.

