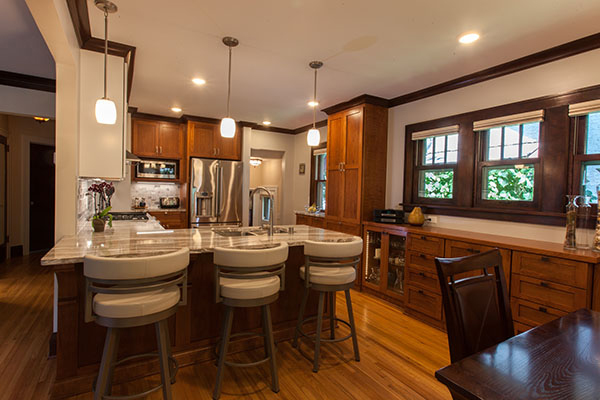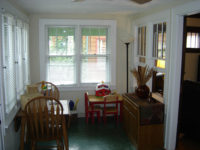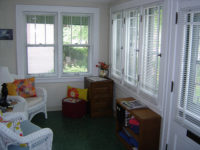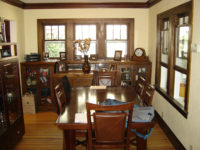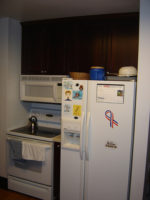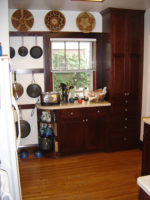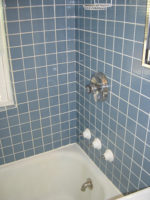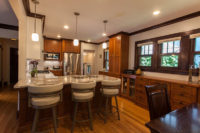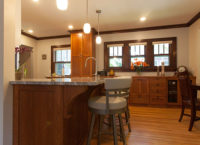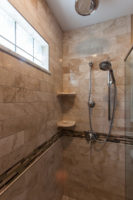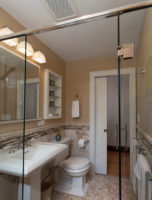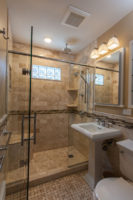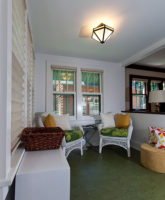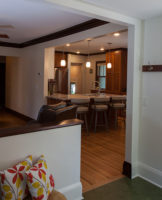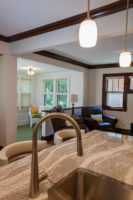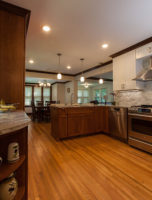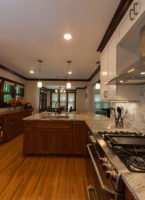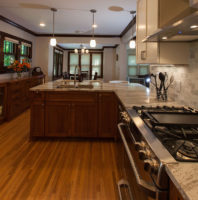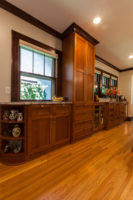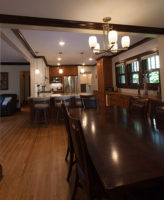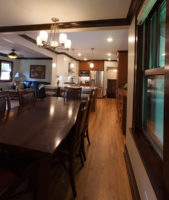Built in 1926, this Arts & Craft home in the Longfellow neighborhood of Minneapolis had all the features associated with that traditional architectural style. Staying true to the era while, introducing some elements that complemented, yet modernized, the finishes was the ultimate goal of the remodel.
A smaller kitchen, remodeled about 20 years earlier was cut off from the dining and living room spaces. The dining room seemed small and cramped. A front porch, running the full width of the house, was underutilized, and the main floor bathroom was quite dated.
The decision was made to open up and expand the kitchen and capture half of the porch space to allow the dining room to expand. The bathroom was completely gutted and remodeled. The results are spectacular.
The original dining room built-in was replicated and integrated into the flow of the kitchen cabinetry. Rich cherry cabinetry was used throughout except for a section of upper cabinets that were painted to break up the abundance of cherry. An absolutely gorgeous Cambria Oakmoor countertop was installed with a peninsula overhang to accommodate seating for three.
It’s hard to tell where the new millwork starts and old trim leaves off, blending the home’s spaces seamlessly. In addition, all of the porch and dining room windows where replaced and the porch wall fully insulated so that it remains open to the living room, separated only by a half wall.

