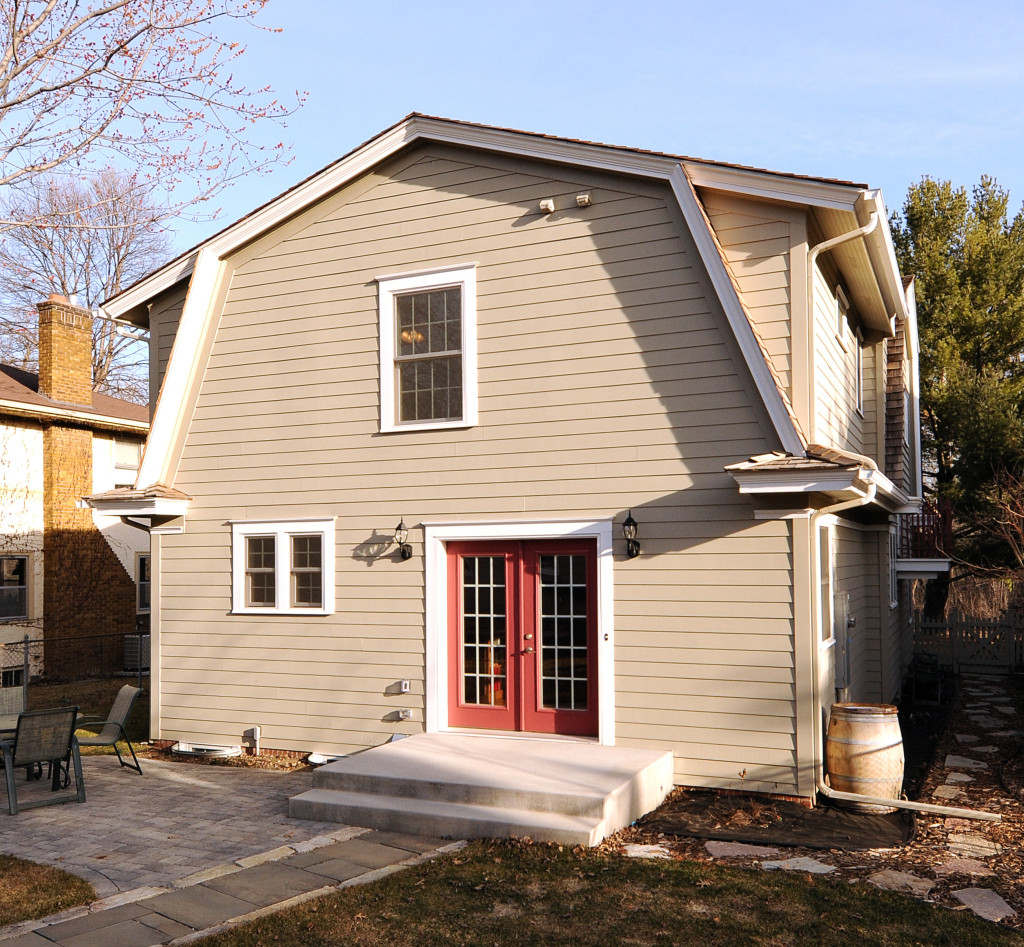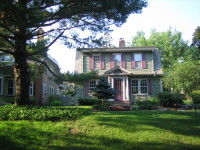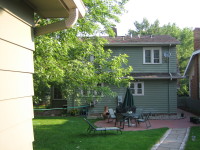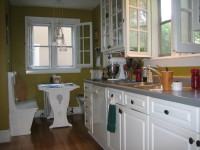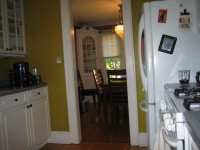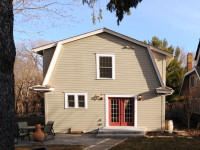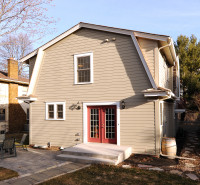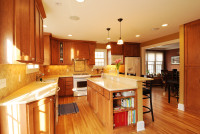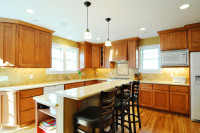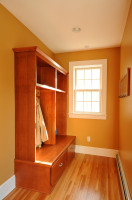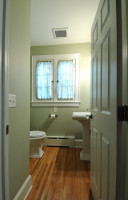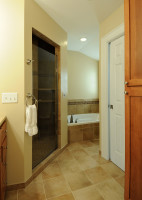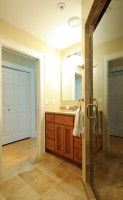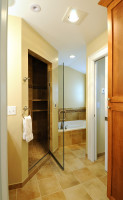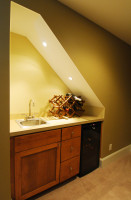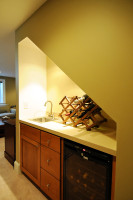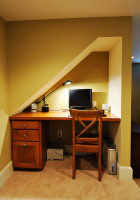The serene setting overlooking Minnehaha creek and excellent location of this 1927 Dutch Colonial home is what attracted this growing family. As you approach this home you will be greeted by a paver walkway, beautiful landscaping, and the babbling sounds of a water feature. The original architecture of this home has been preserved and matched. As you enter through the front vestibule and open the front door you will be welcomed by the sound of a crackling wood fire in the comfy living room. This reconfigured living room leads to a sun porch, the dining room, the 2nd floor, and to the new pantry area which features a built-in organization center dubbed “command central” for its unique storage spaces and tidy hiding places. A new powder room features classic fixtures and soft green walls and is neatly tucked in to what was a tiny kitchen. 1.5” oak hardwood floors and unique wide white three piece casing seamlessly tie the original dining room to the new spacious kitchen. The new kitchen has an original feel with shaker style maple cabinets provided by Castle Custom Cabinets and natural quartz Zodiaq countertops, and features a large island with a raised bar height top. Rear French doors lighten up the kitchen and lead to the open mud room which features a built-in boot bench and cubbies for organizing kids gear. Around the corner a custom maple railing and white spindles leads to the new family room in the basement. With an 8’ ceiling height and egress window to allow natural light this new family room is perfect for the whole family. A built in computer desk is neatly tucked in an alcove under the steps along with a built-in wet bar around the corner.
The 2nd floor of this home has also been reconfigured and added on to and now features 3 bedrooms and a luxurious master suite. The laundry has been move to the 2nd floor from the basement. The 2nd floor features 1.5” maple hardwood floors and a mix of original and new wide white casing and six panel doors. The spacious and light master bedroom features ample closet space. The master bath has a luxurious tub for soaking as well as a walk-in tile shower. The vanity features ample storage and a countertop that compliments the earth tone tile floor.

