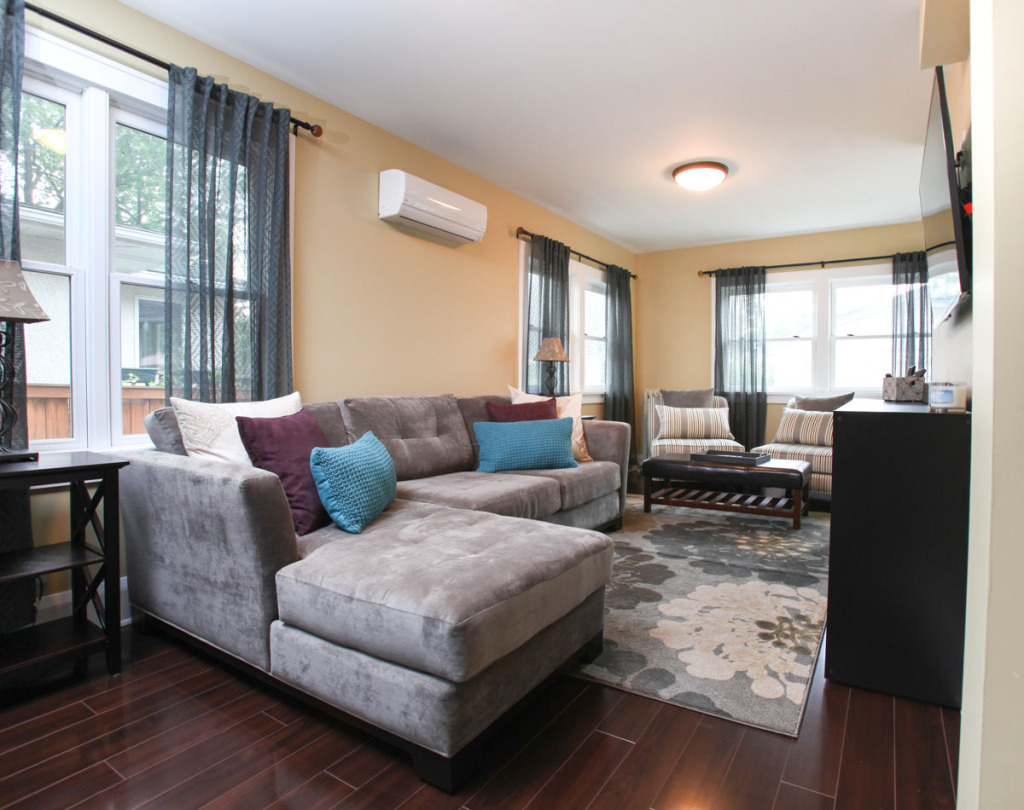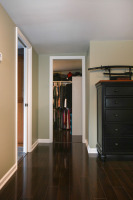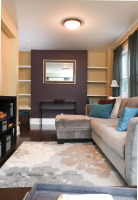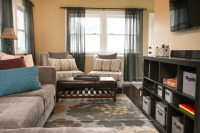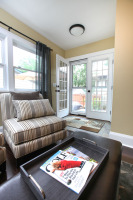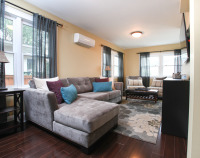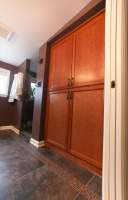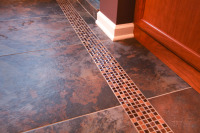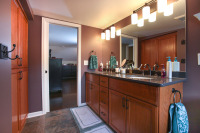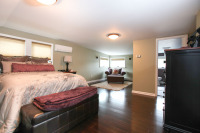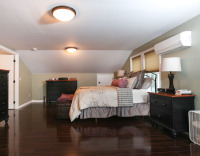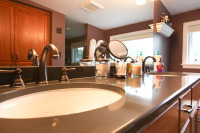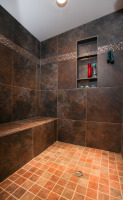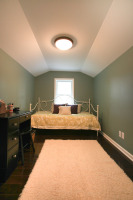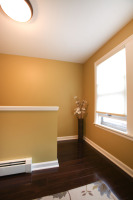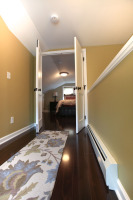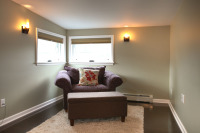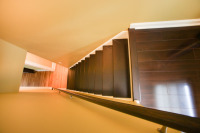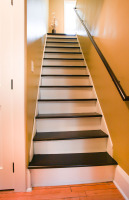2013 Home Tour Participant
At first the homeowners of this St. Paul home considered moving but then decided that instead of searching for the perfect house they would remodel their current home to become exactly what they were looking for. After calling Castle, they decided to add an addition to the second level, expanding their master bedroom. With the addition the second floor was sectioned into two rooms. In the master bedroom a sitting area, ¾ bath and full walk-in closet transitioned what used to be a cramped bedroom into a large suite both can enjoy daily. Meanwhile, the smaller room was then turned into an office and guest room. On the main level the small family room and spare bedroom were then conjoined to make one large family room. This allows for more seating and allows the homeowners to be able to walk out to their deck directly from the living room rather than crossing through the spare room. Overall the house now feels more like home and they will be able to enjoy the spaces knowing it is exactly what they have always wanted.

