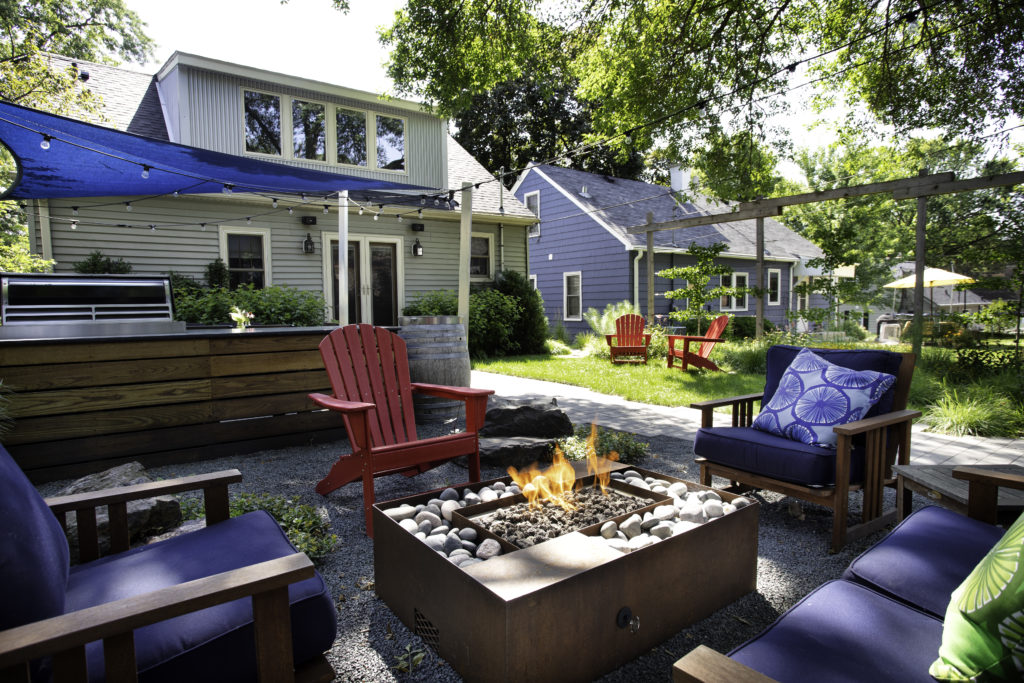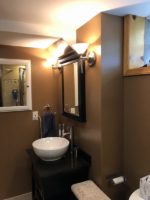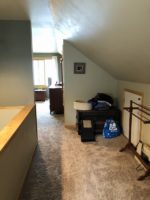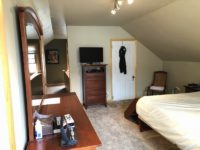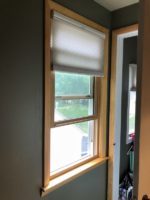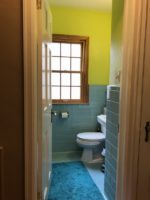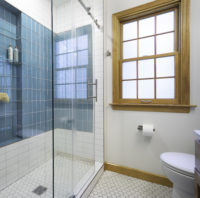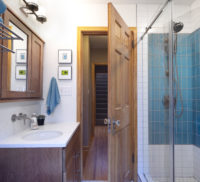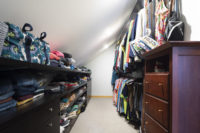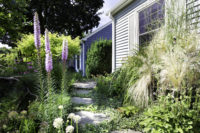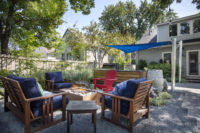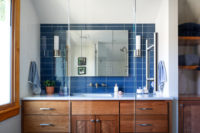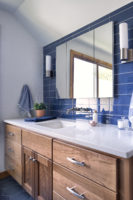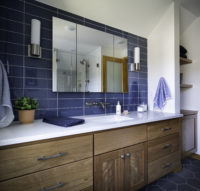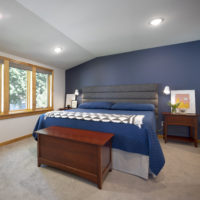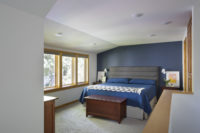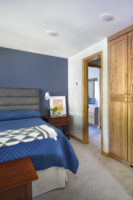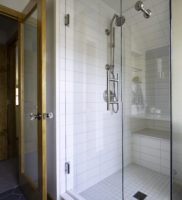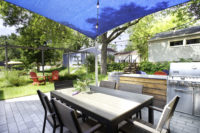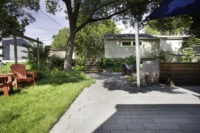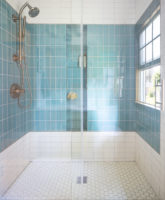Featured in our 2019 Home Tour, this 1 ½ story in south Minneapolis had an attic space the homeowners used for their master bedroom, but they had challenges typical of this style home – no master bath upstairs, terrible thermal control, and limited storage. The main level bath was also dated and in need of an update.
By adding a dormer and completely reconfiguring the attic layout, this upper level now takes advantage of every square foot. Thermal issues were resolved by insulating with spray foam and conditioning the space with a ducted mini-split.
A master bath was added, complete with a heated floor, 6’ vanity, and glass tiled backsplash. The walk-in shower includes a bench, recessed niche and frameless glass surround, keeping the space feeling open and bright.
Finally, the new master closet is large and fully lit with new LED lighting, borrowed light through the frosted master bath door, and plenty of wall space for the homeowner’s closet system.
On the main level, the original bath was completely remodeled and expanded into the hall linen closet. Castle remodeled the kitchen in 2013, adding large French doors connecting the main level directly to the back yard, landscaped by Field Outdoor Spaces. With the attic and main level bath now remodeled, this home has been transformed to complement the way we live today and has a fresh look to reflect the homeowners’ modern aesthetic.

