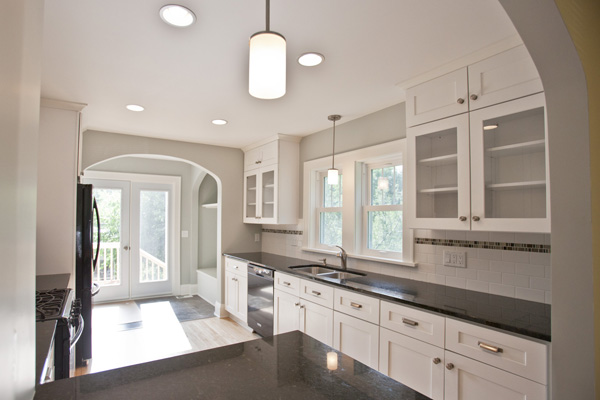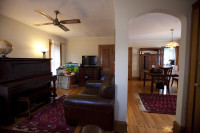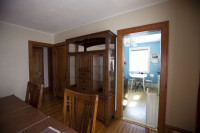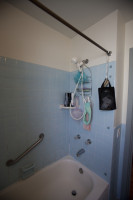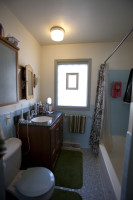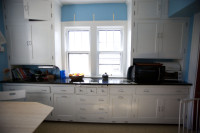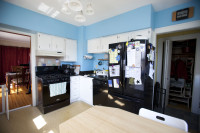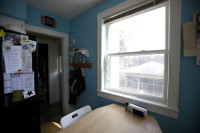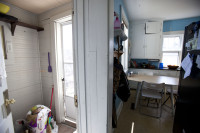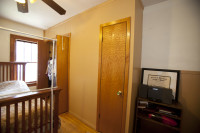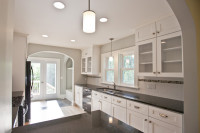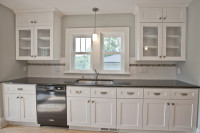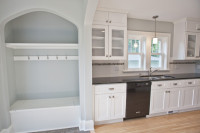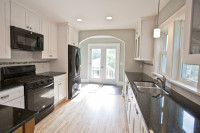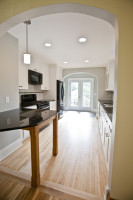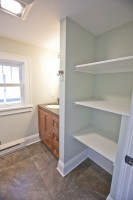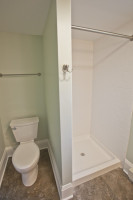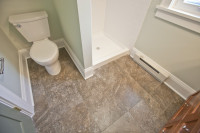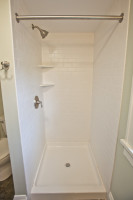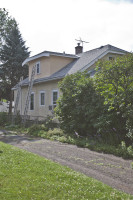2015 Castle Educational Home Tour
This 1 ½ story home was ready for some updates. The family was looking for a bit more space, so initially looked into moving; After seeing options on the market that would also require remodeling, they decided to restore their home and add some additional space to it would function better for the family. At first we worked on a few layouts for a full 2nd story addition with 3 bedrooms and a bathroom; however, after additional planning we decided it didn’t make sense to tear out two perfectly good bedrooms and only add one additional bedroom and bath. Instead, we kept the two original dormer bedrooms and added a dormer bathroom for the kids rooms. This saved significant cost and allowed for a 2nd small mudroom addition off the back of the home. Although the addition was small, it allowed for a much more functional kitchen layout and spot for the essential Minnesota winter coats and boots. The first floor bathroom was also redone, textured walls in the living room and dining room were sanded and skim coated for a smooth finish, and floors in the dining and living rooms sanded and refinished. All of these improvements have really brought the house back to life so it seems like new!

