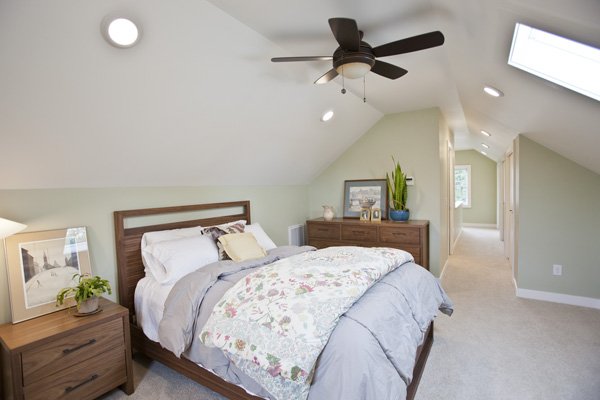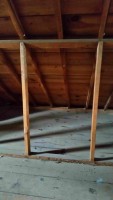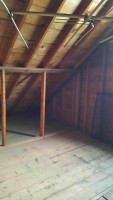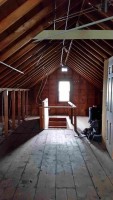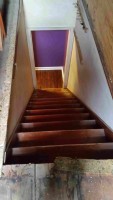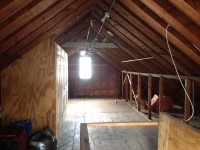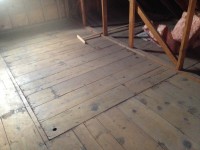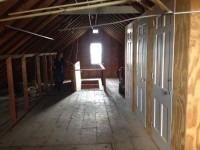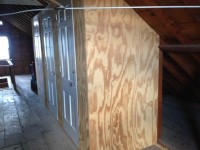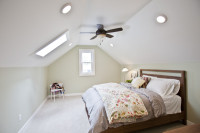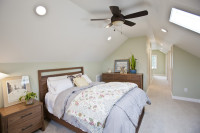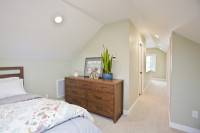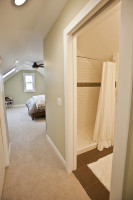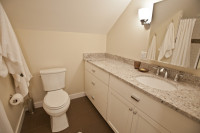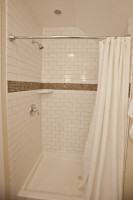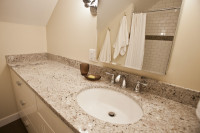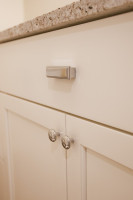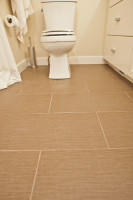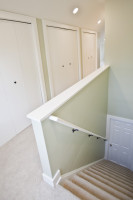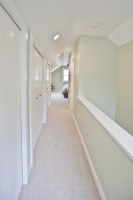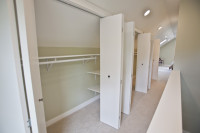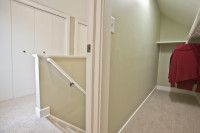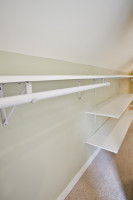2015 Home Tour Participant
This attic project started from a blank slate. The home is a typical one and a half story cape cod that had an existing stairwell to the attic space. The floor plan was created to accommodate city building codes and to maximize ceiling height and storage space. This new master suite offers ample closet and storage space – a luxury in an older home such as this. The ¾ bathroom offers a spacious tiled shower with bench, large custom vanity, and plenty of lighting for a clean, fresh feeling. The bedroom is large and light filled thanks to the addition of a skylight as well as replacement of the two existing windows. Creating an attic space that is efficiently conditioned is challenging so spray foam insulation was installed. A separate heating and cooling unit was installed specifically for the master suite to avoid overloading the current system on the main floor and basement levels. In the end, the space is light, airy, relaxing and functional for the homeowner to enjoy for years to come.

