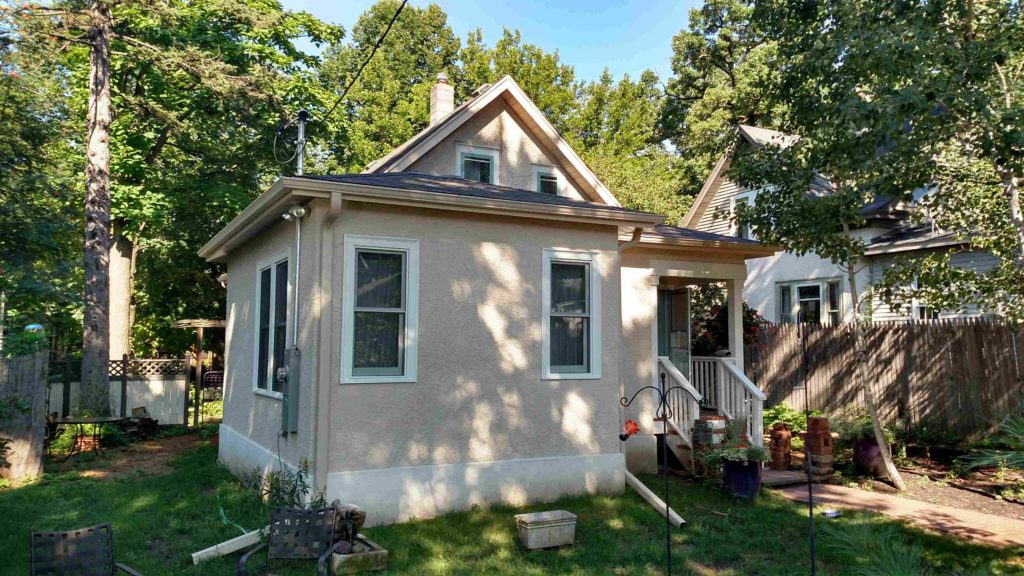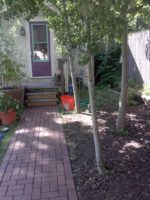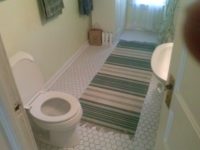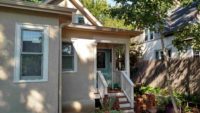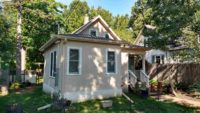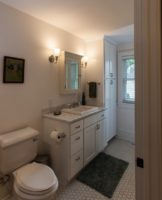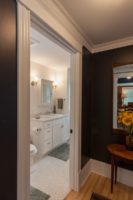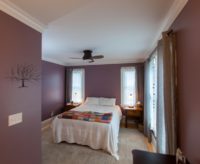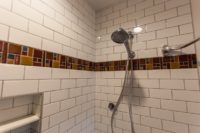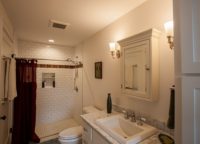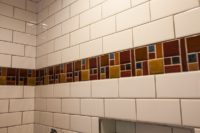This typical 2-story, South Minneapolis stucco home, built in 1910, was lacking amenities on the first floor. With just one bathroom upstairs, and only a living room, dining room and kitchen on the main floor, the home was lacking in living space. A small, inadequate rear entry mudroom just wasn’t doing the trick as an everyday exit and entrance to the home.
As the homeowners began to think about aging in place, there was an obvious need to expand the main floor to accommodate a master bedroom and ¾ bath, as well as a much larger rear entry/mudroom. Castle designed an addition that addressed all their needs in a very attractive, yet efficient amount of space.
The transition from the dining room into the master suite addition features a beautiful hallway/alcove with access to the bathroom, as well as the bedroom. All of the millwork details match the custom trim in the dining and living rooms, making it feel like the space had been there from the beginning. The Homeowners selected bold wall colors to offset the white enameled trim to create colorful and exciting contrasts. Be sure to check out the locally made custom accent tile used in the bathroom shower, along with beautiful marble vanity countertop.

