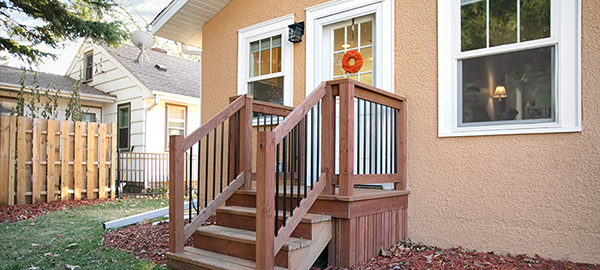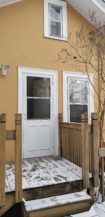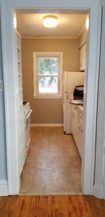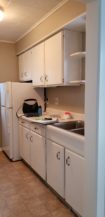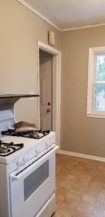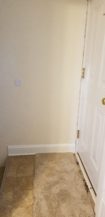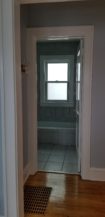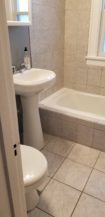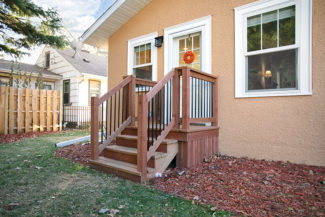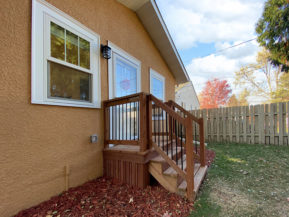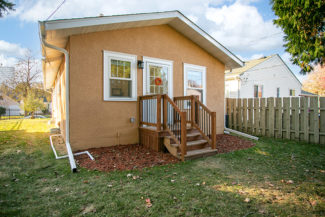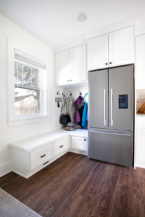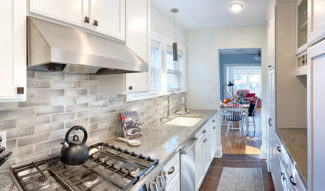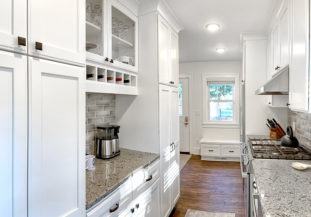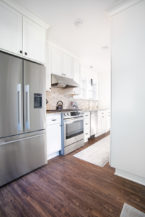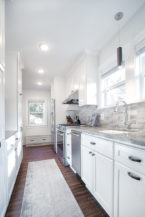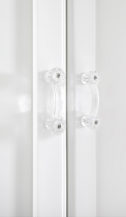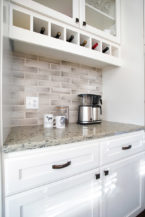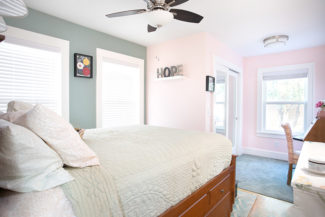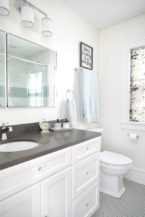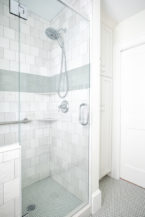This homeowner was excited to create a fresh start in her new south Minneapolis bungalow. The existing kitchen was a small galley that was completely nonfunctional, and had a very small, closed off back entry. Her master bedroom was also small and had an unreachable closet that backed to an also tiny bathroom. Since there was only one bathroom in the house, we captured the closet for a large shower in the bathroom and created a new, larger bathroom with plenty of storage and a transitional, fresh feel.
Subtle greens and off-whites create a bright fresh feel in the new space. An addition to the back of the home then added a larger closet and dressing area with a view to the beautiful backyard space in the master bedroom. This room beams with natural light and brightness now. The addition also allowed for a larger back entry with plenty of space to wrangle winter shoes/boots, dogs and a nice seating area to head out the door in.
It also allowed for the kitchen space to be extended and reconfigured. While it still remains a galley style, it is much more functional and is brimming with storage and even a coffee/wine bar. The subtle greens of the bathroom are reflected in this space as well creating a cohesive feel throughout the home. In the end, this new homeowner enjoys her bright, light-filled space and is looking to her yard scape for her next big project.
You can virtually tour this project at the 2021 Castle Educational Home Tour on September 25 – 26, 2021.

