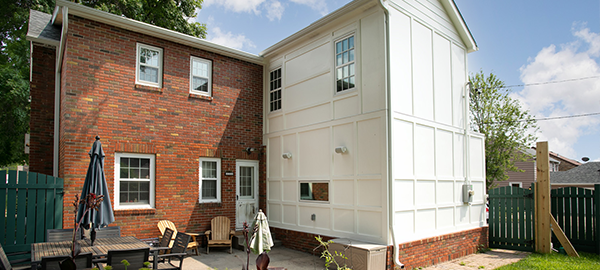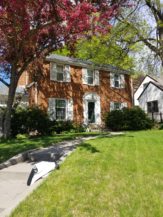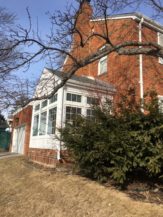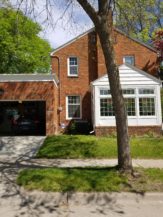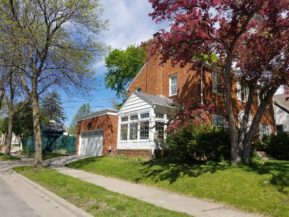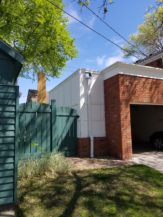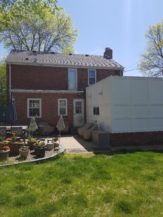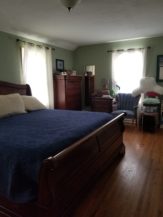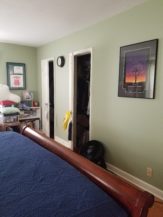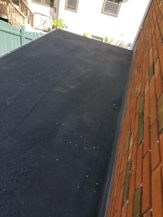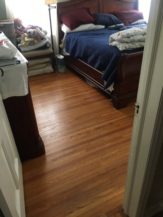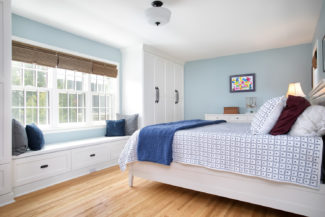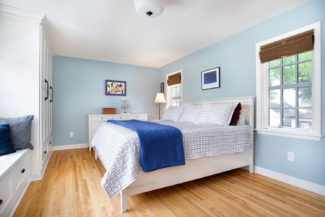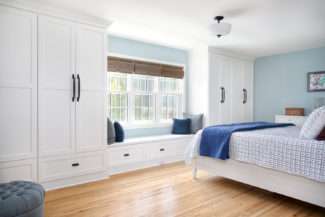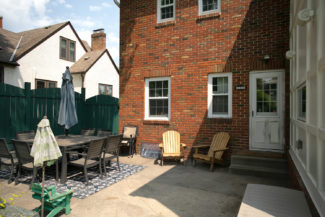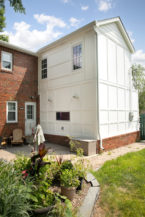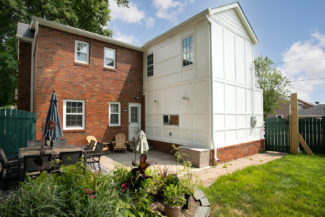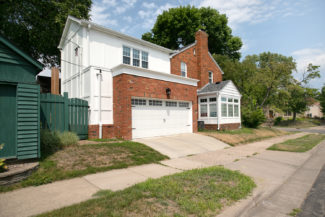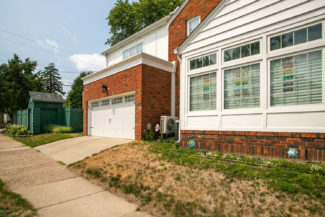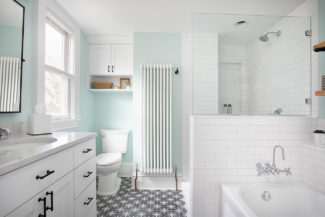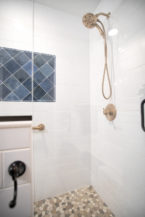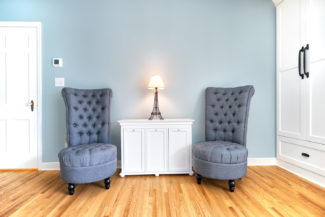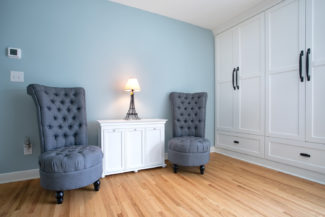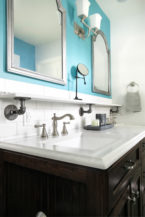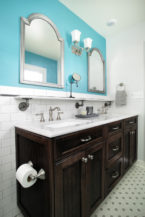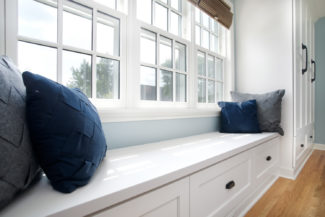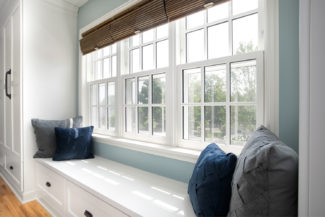The owners of this South Minneapolis house were ready to take on an “additional addition” after completing a garage add-on a couple of years ago. This project entailed adding a Master Bed and Bath above the garage and the space next to it. The designer was able to re-work an old floor plan given to the clients to optimize both the space and budget given. Maintaining the traditional character and quality of workmanship were essential to these homeowners. To accommodate those desires, original brick was pulled and salvaged from the old exterior and re-used for the new brickwork. Wood and clad Marvin windows were used and matched to the style and size of the home’s existing windows. To mimic the sun porch at the side of the home, Hardie Cement Board was installed at a paneled pattern.
For the Master Bathroom, his and her sinks were installed with windows on the opposite wall to allow natural light to flow in. Classic white subway tile were arranged in a brick-set pattern with an accent pencil liner going through. For the floor traditional style tiles were chosen and the homeowner’s upgraded to have in-floor heating for those cold winter nights.
As for the new Master Bedroom, the clients used hardwood flooring and had all their millwork carefully matched and crafted. Something unique to this project was that the homeowner had custom built-in wardrobes with closet systems built inside, instead of a traditional closet. This was accomplished through the home owners’ cousin who does custom work. The client was also able to complete on his own time the painting and install of the millwork.
Overall, the designer was able to keep the traditional character of the home by adding and enhancing what was already there.

