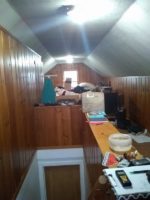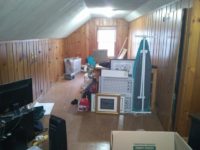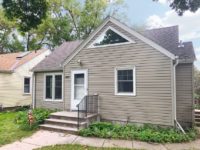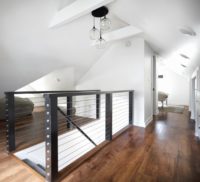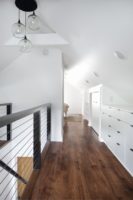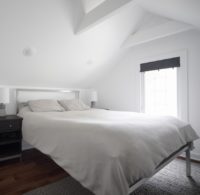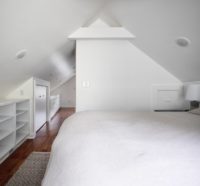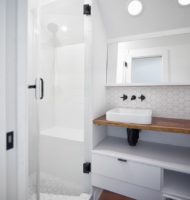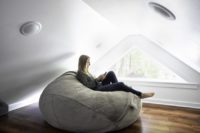Before remodeling, this 1947 home had just two main floor bedrooms and one bathroom. Wanting to use more of the home’s existing square footage conversations weighed whether to remodel and finish the basement space or attic space. After some discussion a decision was made to remodel the attic. While the attic had, at one time, been finished, its finishes were dated and its temperature was uncomfortable.
Completely gutting the attic has allowed it to be opened up, have a bathroom added, and provided opportunity to better heat and cool the space. Now the space is equipped to be multifunctional. Durable storage from MN made Crystal Cabinets make the most of the hallway and bathroom. Two open rooms allow for more living space for occupants to enjoy. Design details such as a cable rail, custom light fixture, live edge wood countertop and handmade tile represent the owners’ appreciation and admiration for handmade, local beauty.



