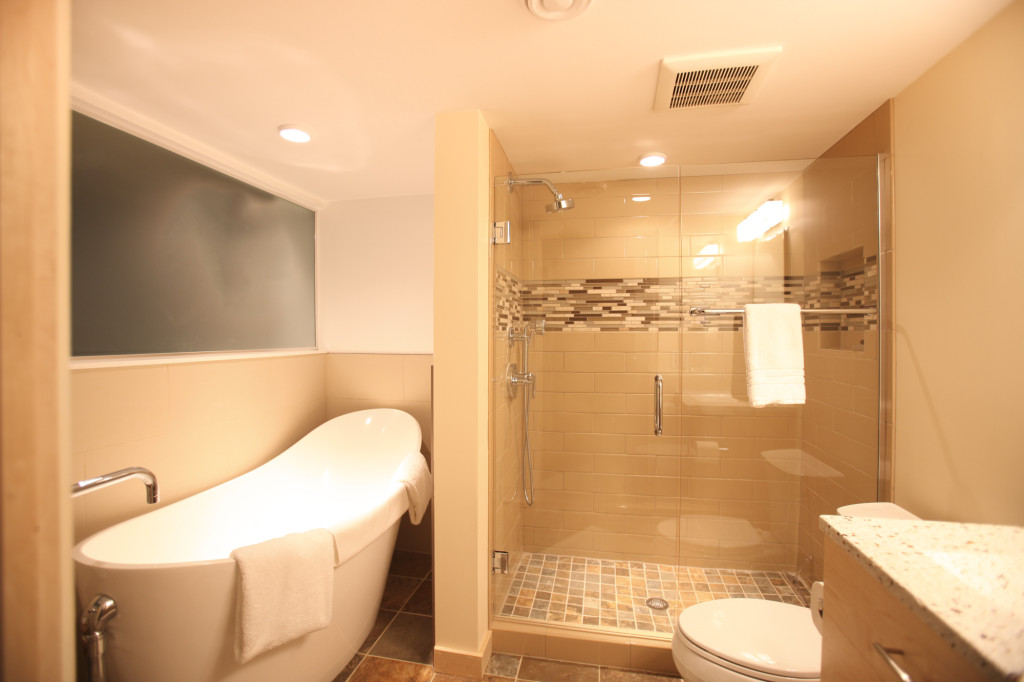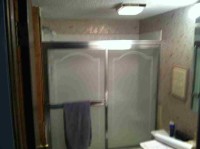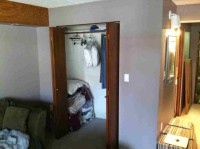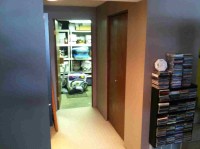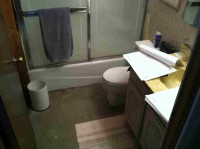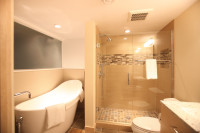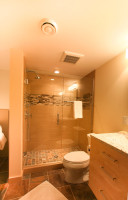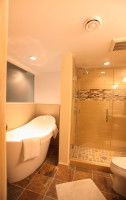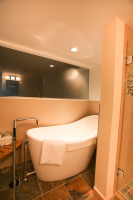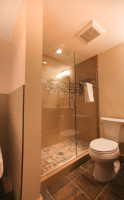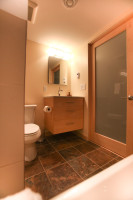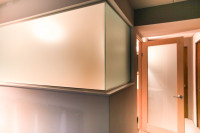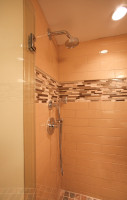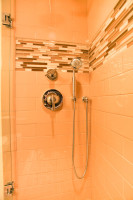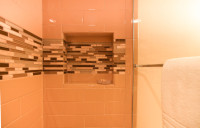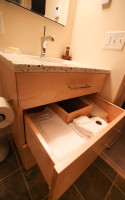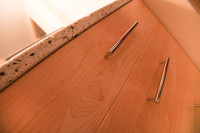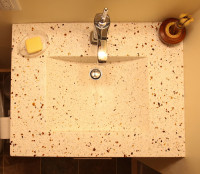This 1970’s home was designed by a U-of-M architecture student to be eco-friendly. The unique design has a basement master bedroom and bath. While the homeowners loved the layout of their home, the original master bath was cramped and out-of-date. An old closet was removed to create space for a separate shower and soaking tub (a dream of the owners for years!). The half-wall between the bathroom and the bedroom has frosted glass to the ceiling to add light to the bathroom. The new vanity has drawers to increase storage space, and a recycled glass top. A slate-look tile floor and various shades of cream tile fit the style of the home. A frosted glass panel door adds even more light to the space. The overall design is modern and bright – creating a space the homeowners love to relax in!

