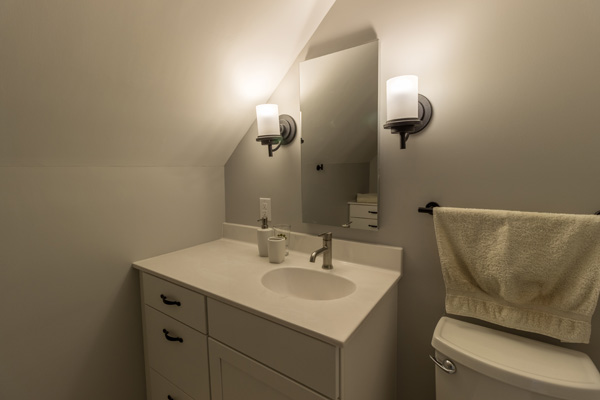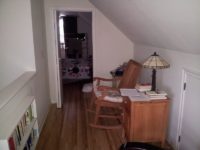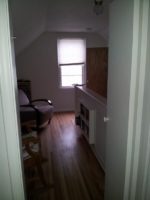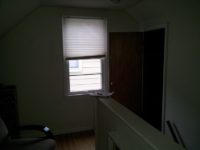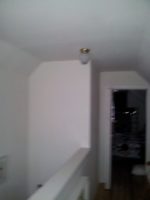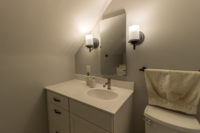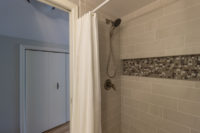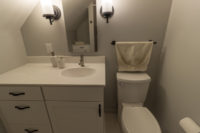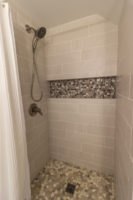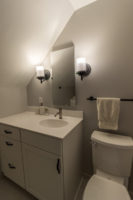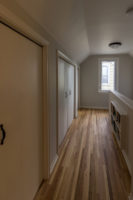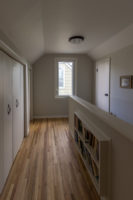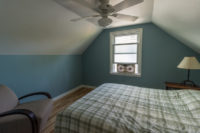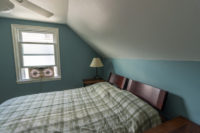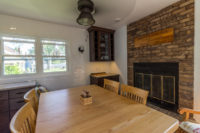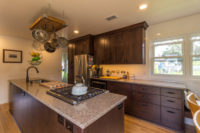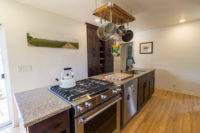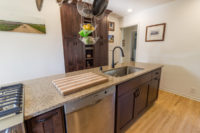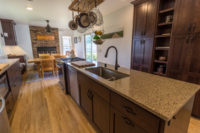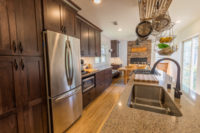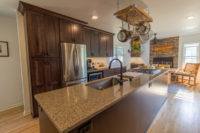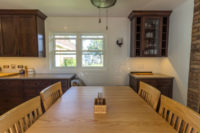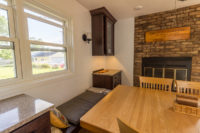The goal of this project was to redesign this North Minneapolis 1954 home’s kitchen, dining room, and second story into a more functional and enjoyable space. When first working with Castle the homeowners did not know what exactly the possibilities were for a new layout but they were very aware of how poorly functional their existing layout was.
On the second floor a bathroom and two closets were added. The finishes for the space are spa-like, making this master suite into a private, restful oasis.
With the help of Castle, this home now lives up to more of its true potential. Custom kitchen cabinets now extend into the dining room, joining the two spaces and accommodate a group of people to comfortably enjoy cooking and dining together. From the outside it appears as though simple window replacements were completed and from the inside this home has been greatly transformed

