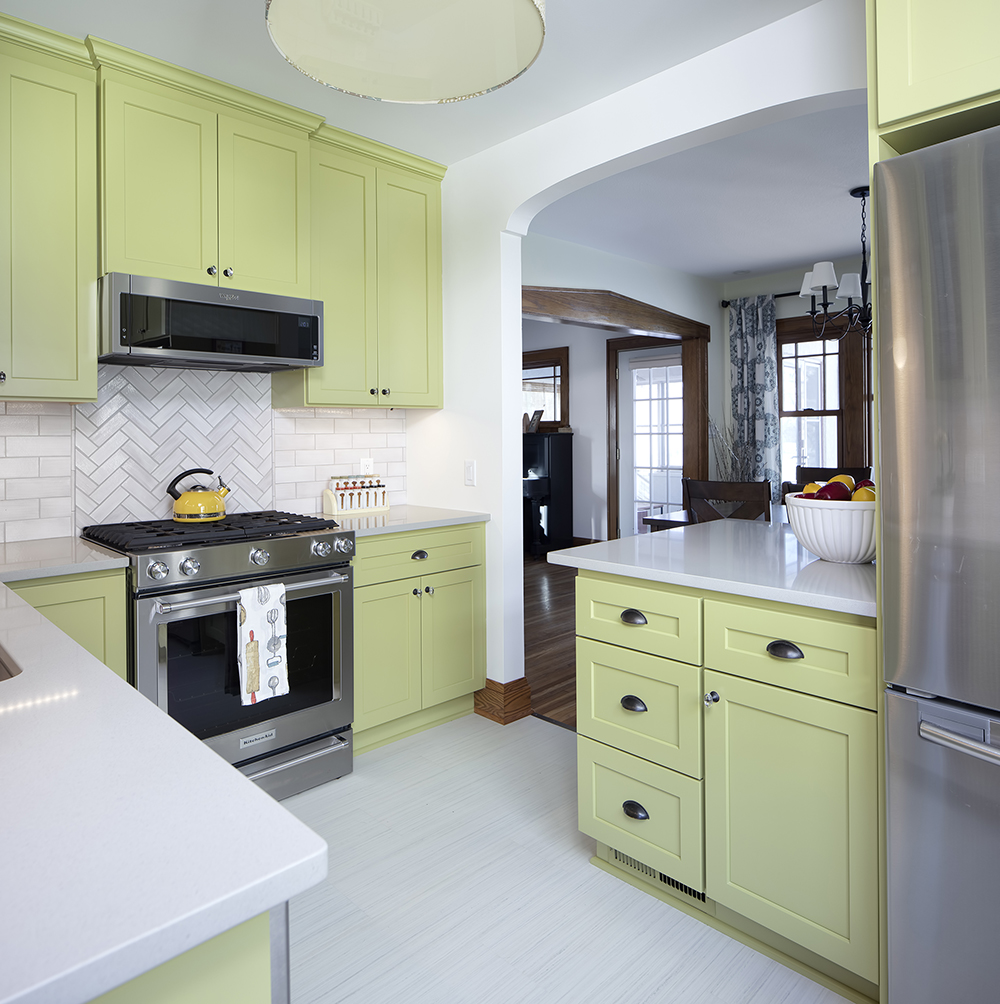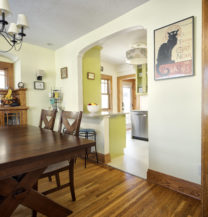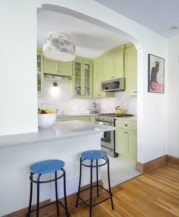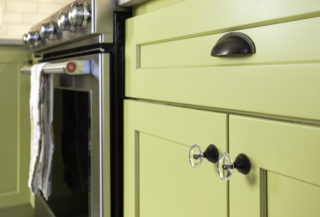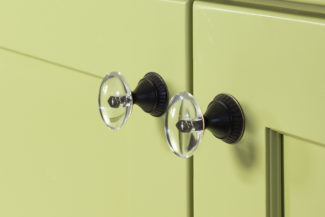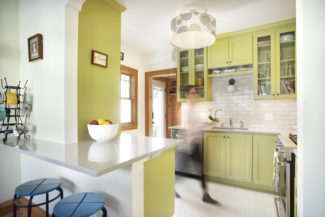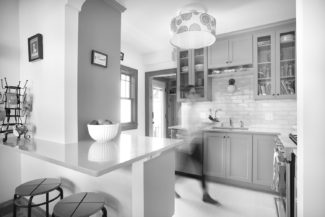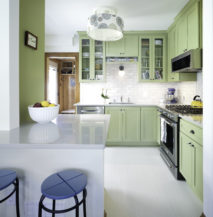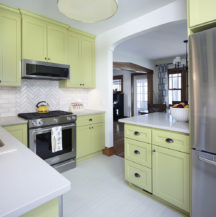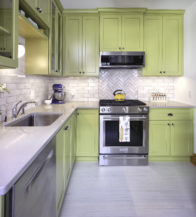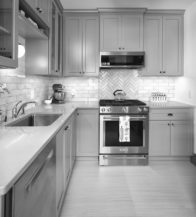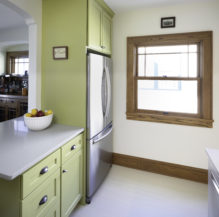With sustainability in mind, this cheery and bright eclectic kitchen reused some elements from their old space to minimize their footprint. This craftsman bungalow had an old updated kitchen that offered a very inefficient layout with an awkward opening to the existing dining room. There was also a very shallow coat closet between the kitchen and living room that could not even fit a coat.
The new kitchen layout captured that unusable closet space, as well as chimney space that was no longer needed for mechanical venting. A more traditional work triangle was created by rearranging the placement of the sink, gas range and refrigerator. A new archway that mimics an original archway at the dining room built-in now highlights the bright and cheery kitchen space while providing a new seating area at a peninsula that is opened up between the kitchen and dining room.
The homeowner loved the vintage green color in their old cabinetry and wanted to keep that electric vintage styling in their new space. A custom, handmade tile backsplash in a neutral color adds texture while still letting the cabinetry be the star of the kitchen. Sustainability in mind, choices like Marmoleum flooring, formaldehyde free plywood cabinet boxes, and local sourcing for the tile were important to the clients. In addition to the kitchen project, they also added solar panels from All Energy Solar.
The clients reused some elements from their old space also to keep their footprint minimal. The old gas range was reused, the cabinetry hardware, and a beautiful patterned drum shade light that sits in the center of the ceiling adding even more charm to the design. In the end, the thoughtfulness of style, materials and function, helped to give this special house an equally special place to cook and entertain.
Love this design? Check out more kitchen projects by Natalie.

