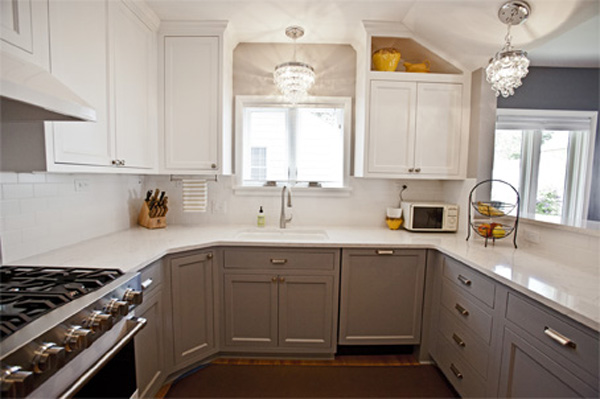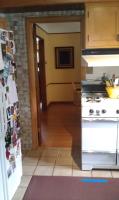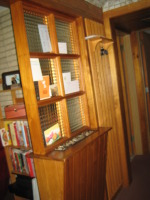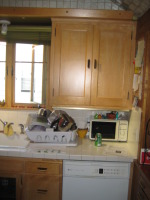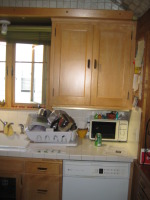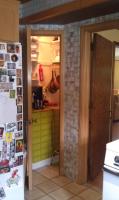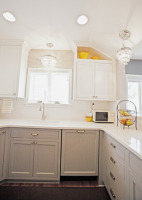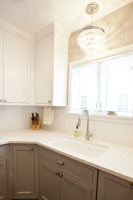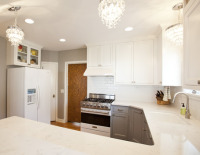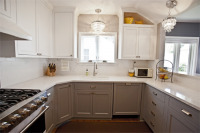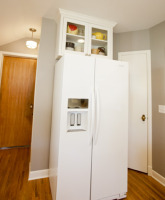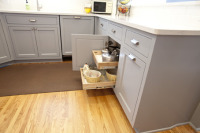2014 Home Tour Participant
What started out as a Kitchen Remodel in this Northeast Minneapolis home built in 1941, grew into a Kitchen, Den & Bathroom Remodel. Starting with the Kitchen the homeowners wanted to get rid of the dated tile that covered the walls and part of the ceiling. They also wanted to open up the space as much as possible and add more counter space. By taking out the existing dropped paneled ceiling & removing the partition walls between the Kitchen & Den we were able to really open it up. We then added a peninsula for additional storage & counter space. While the rest of the Kitchen layout stayed pretty much the same every surface was updated. The Kitchen now features wood flooring that tie into the existing wood floors in the home, Bayer Interior Woods custom inset painted cabinetry, Cambria quartz countertops & gorgeous new pendant lighting that adds a bit of sparkle to the space.

