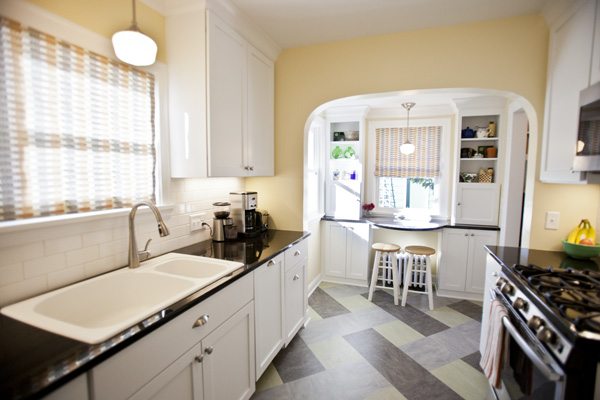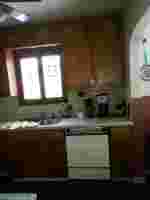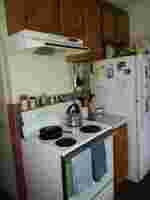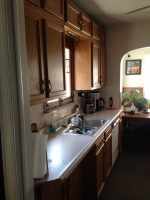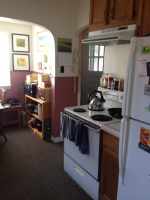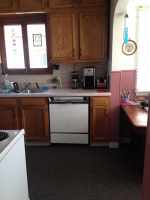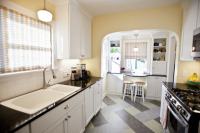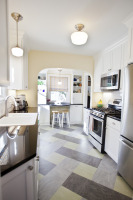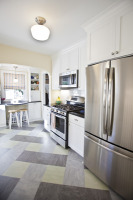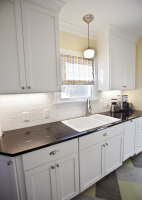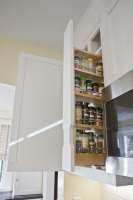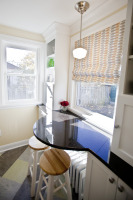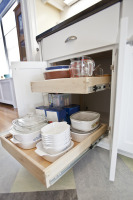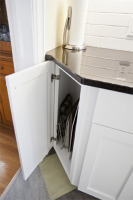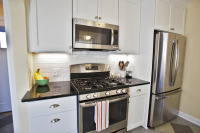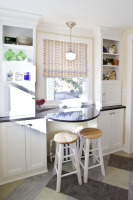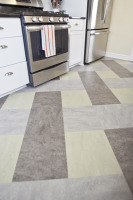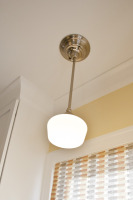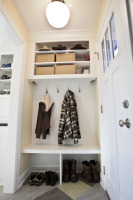2014 Home Tour Participant
The owners of this 1931 Bungalow were ready for a new kitchen. Limited storage and counter space was an issue, and the dark carpet was not ideal for a kitchen floor. The homeowners also hoped to take advantage of the sunny nook and better utilize the back entry. By simply flipping the back entry doorway from the kitchen side of an existing archway to the nook side of the archway, we were able to gain additional cabinet and countertop on either side of the range. We also gained lots of storage by installing floor to ceiling cabinetry on either side of the window in the nook. Galley kitchens can prove challenging for two people to cook in without running into one another. As a solution, we created a space where one person can sit and chop veggies in the nook while the other works at the stove. We chose white cabinets with black granite countertops for a classic look, and then added a fun pop of color and pattern on the floor with 3 colors of Marmoleum!

