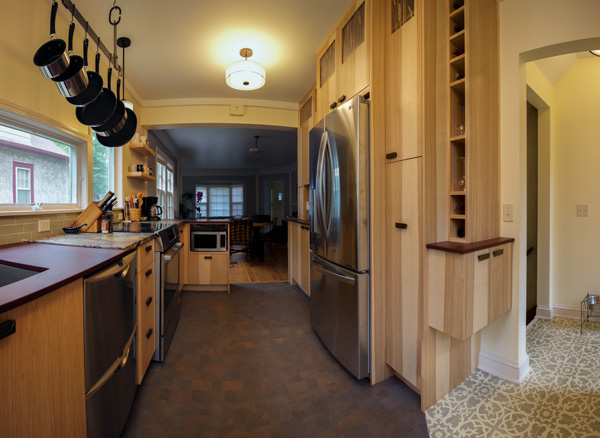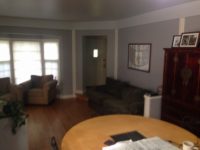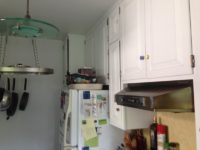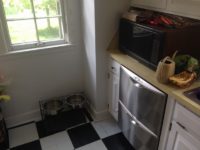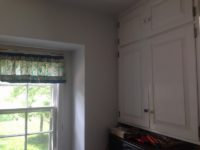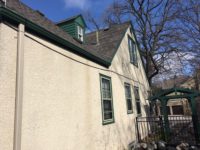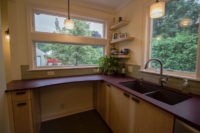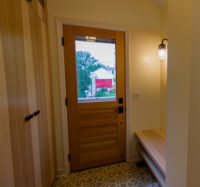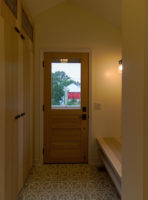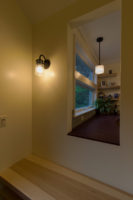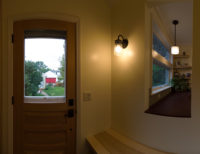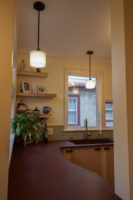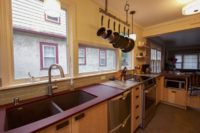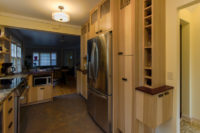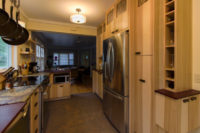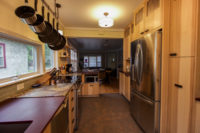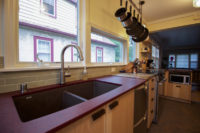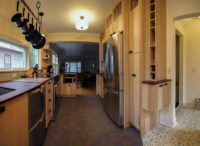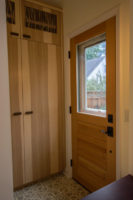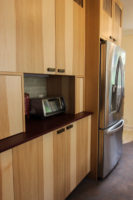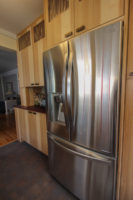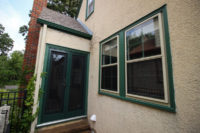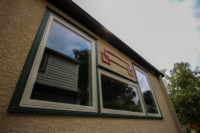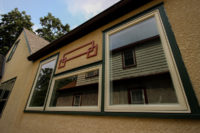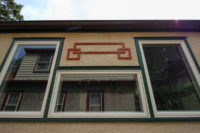This customer is absolutely ecstatic about her remodel. Her motivation for the project was both function and aesthetics. The kitchen lacked countertop space and practical storage. When Castle showed her a design that incorporated a mudroom/kitchen expansion, she fell in love. This remodel proves that while giving a nod to sustainability with virtually every choice, in pursuit of GreenStar certification, you can still have a gorgeous kitchen. Some unique features include the pass through between the kitchen and rear entry and stacked windows- both let great light filter through the house. More distinctive aspects are the tiered paperstone and marble countertops, custom hickory cabinets with eco resin panels and floating shelves, a ceiling mounted pot rack, recycled end grain hardwood, and smart touch faucet.
We enlarged and opened up the kitchen to adjacent rooms and made the kitchen into a room that has organic design characteristics. From the exterior the addition blends well with the existing facade.

