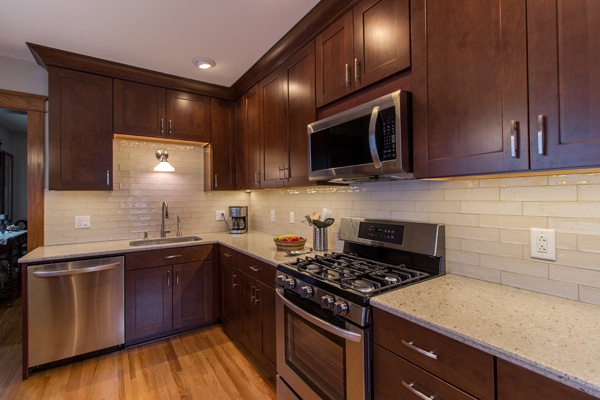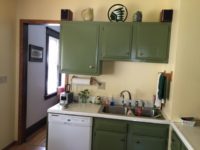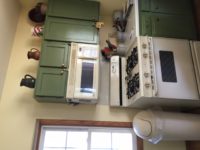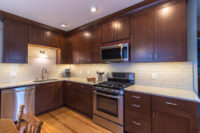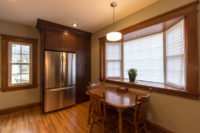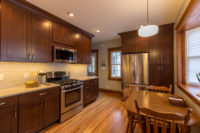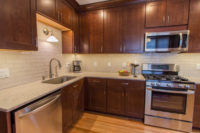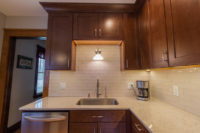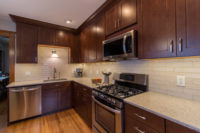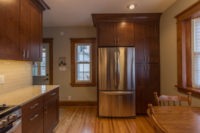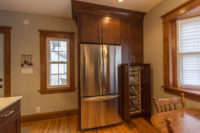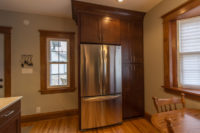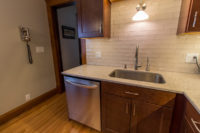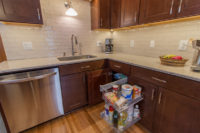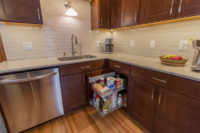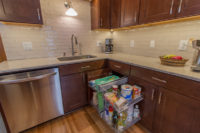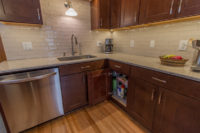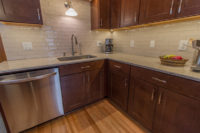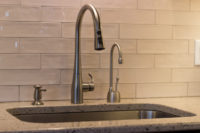This 1922 home’s kitchen was due for a functional and aesthetic uplift. The homeowner was unhappy with the layout, so a new layout was designed to streamline usage for modern day living. A chimney that was no longer used was removed in order to create a more open space. The design was created in order to create a warm and inviting space, as well as relate to the home’s traditional styling – old ranch base trim and casing where replaced to match the old existing trim in the rest of the home, and the hardwood floors were installed to match what was in the living and dining room in the front of the house. Traditional light fixtures and handmade tiles round out the timeless details in the renovation. Overall, a neutral color palette allows the wood grain in the cabinetry and the beautiful colors and pattern in the new quartz countertops to shine. The homeowners gained much more usable storage – a large pantry, and cabinet function like the blind corner cabinet shelving system.
