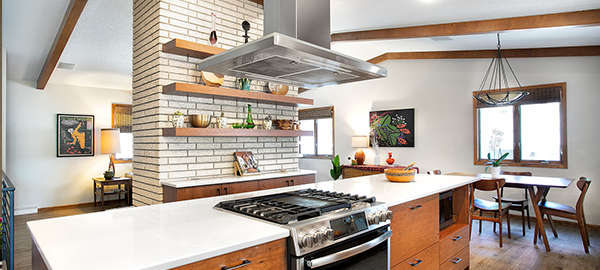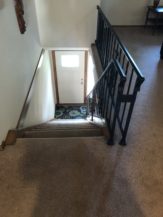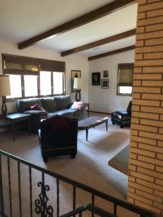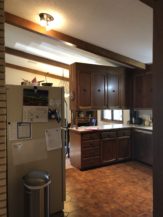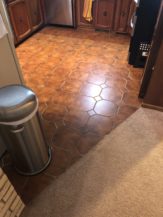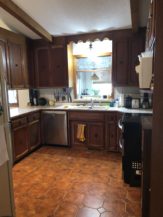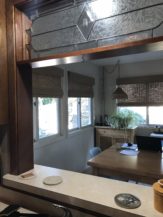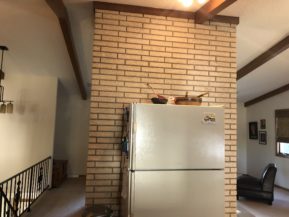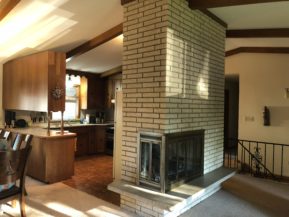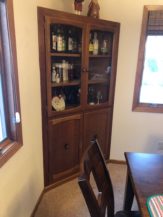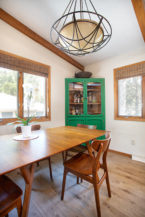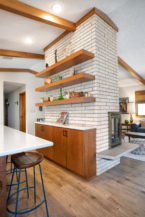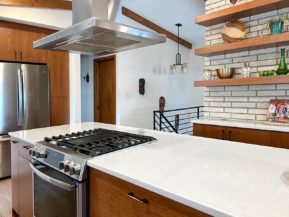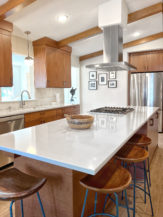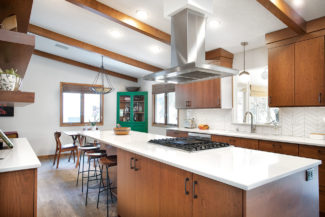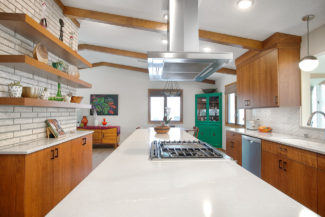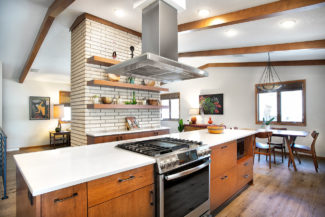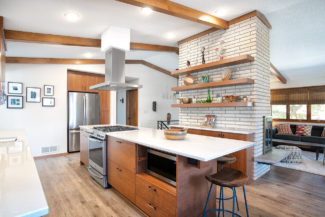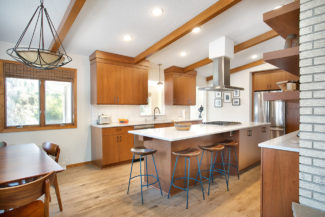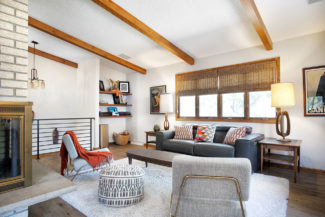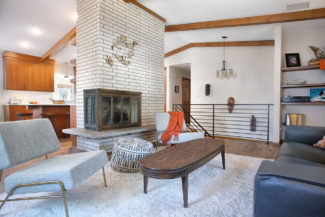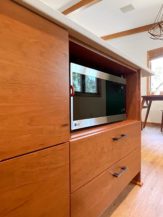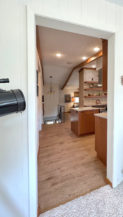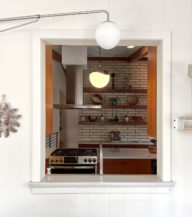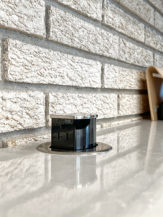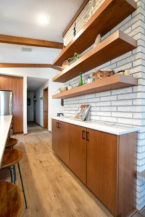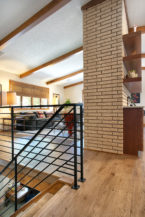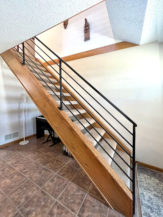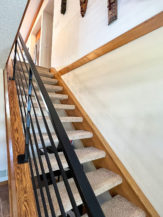The homeowner of this 1970’s Mid-Century Modern home in St. Paul was seeking a space that would function efficiently for their family of 3. Their old 70’s kitchen was truly falling apart and there were almost no countertops to utilize the space effectively. The old kitchen was too closed in and tight and lacked the proper work zones. It was important to the client to have durable finishes and to create an updated aesthetic that married the original homes style.
We demoed a wall from kitchen to hallway to back sunroom to help open up the space. However, we kept the beautiful fireplace and brick wall and used this as a new feature wall in the kitchen for cabinets and floating shelves. We also added pop-up outlets here so we could meet code and not have to drill through pretty original brick.
The overall space achieved the Mid-Century and Scandinavian Modern look by including minimal finishes, crisp lines and pops of color texture. For example, in the dining room, we kept one corner cabinet and painted a bright green for a pop of color to bring the Scandinavian mod style into the room. The aesthetic is enhanced with light-stained frameless cherry cabinetry from Crystal cabinets, a chevron tile backsplash, and beautiful Silestone quartz countertops.
To bring their kitchen up to date, we updated all electrical and HVAC with a new a new range hood. The client chose sustainable Adura luxury vinyl plank flooring in both the kitchen and dining room. To round out the remodel, we installed new custom modern iron railings by Loftus Iron at the stairwell.
Personal touches are found throughout the new space with the homeowner’s travel collections and records proudly displayed on the floating shelves. Overall, the clients were so happy to have this great kitchen for when the 2020 pandemic hit and cooking ALL meals at home in conjunction to learning to work and attend school from home for their family. They couldn’t be happier.

