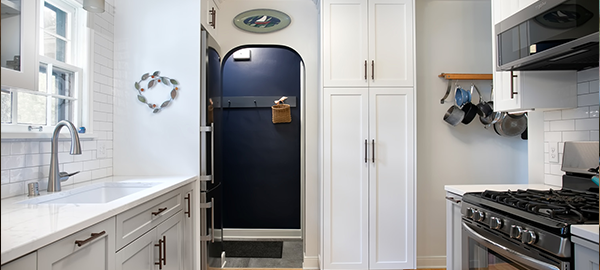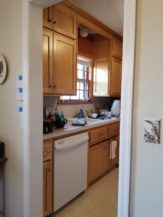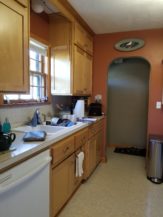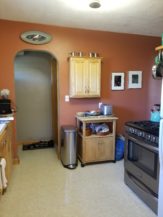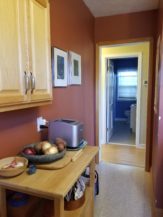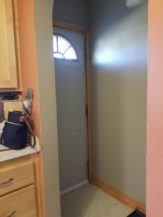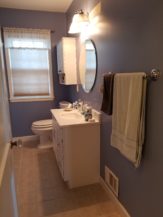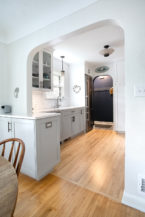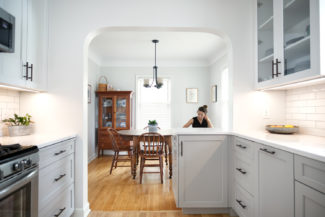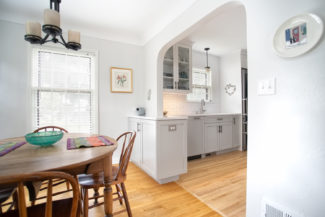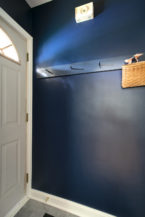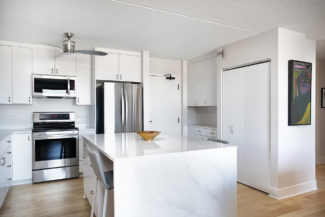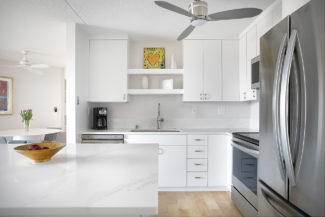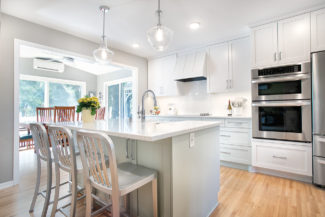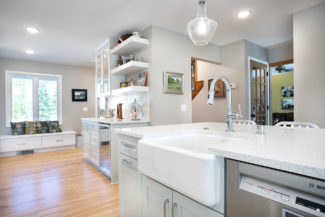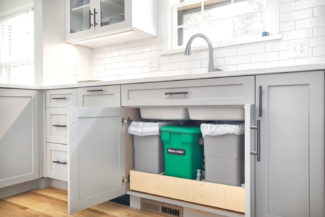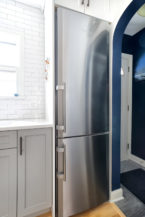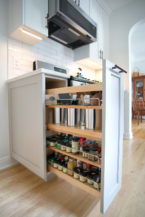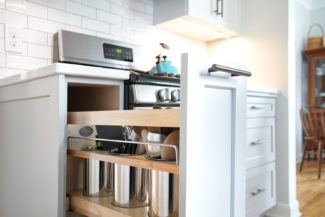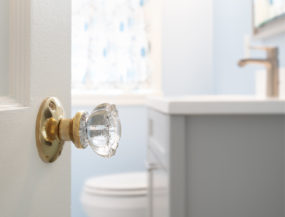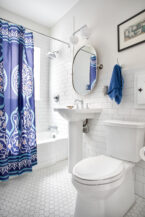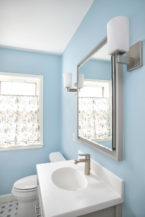This 1946 St. Paul kitchen remodel designed by Natalie Hanson was in need of a larger footprint and additional storage. The previously existing doorway between the kitchen and dining room were enlarged to allow for a small peninsula to be added, creating more countertop space and storage. For additional storage, a newly built pantry was also included in the design. Because this remodel was within the existing footprint, there were a few unique features to be considered. A unique refrigerator was selected to accommodate the tight spaces within the kitchen. A low profile microwave hood combination was also chosen to fit within the smaller footprint.
New flooring from Mannington Adura, a dark blue painted wall and coat hooks were chosen for the entryway. New maple hardwood floors were added to the kitchen and utilized to update the basement stairs flooring as well. The Elkay Quartz classic sink adds to the traditional overall look of the space. Meanwhile, the Ceramic Tile Works classic white subway tile backsplash maintained the new clean design.
The homeowners also took time to update the bathroom. Cool blue tones complimented by white were chosen throughout. A new pedestal sink and white sconces flank the mirror.

