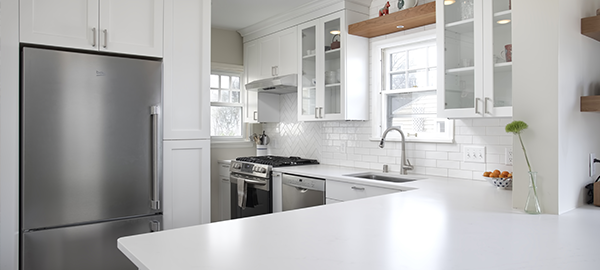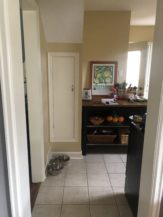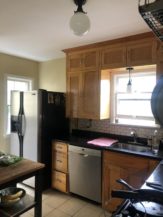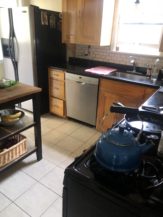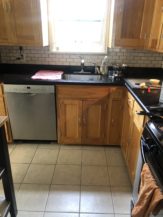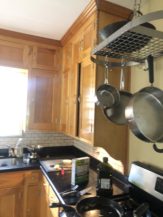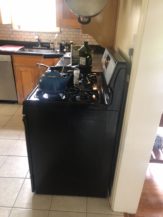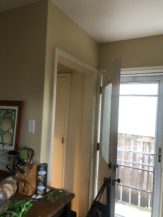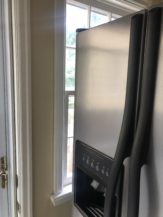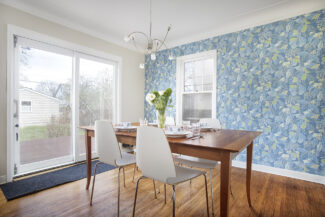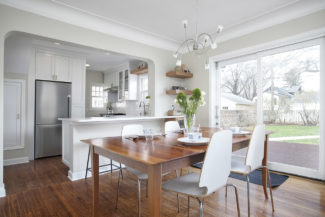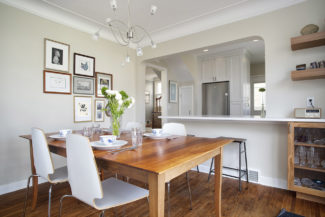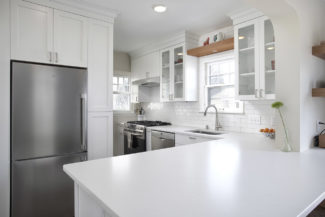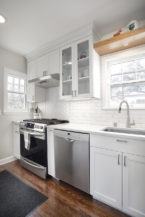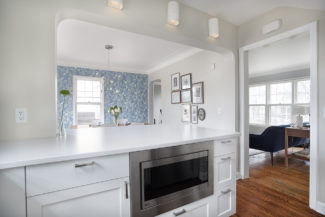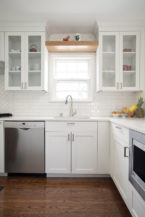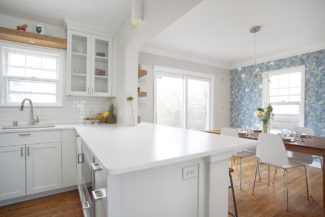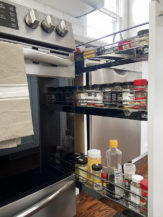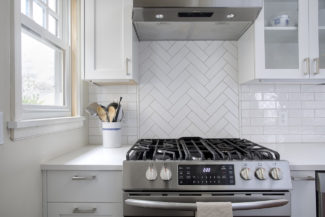This St. Paul homeowner came to Castle BRI with the hope of solving the lighting problem in their kitchen. The original layout had a wall separating the dining room from the kitchen which limited the space for natural light. By removing the wall and placing an island in its place, this allowed the natural light from the dining room windows and patio doors to flow into the re-arranged kitchen. The clients were planning on keeping the original cabinets but decided to go with the new proposed layout once they recognized the potential of what the changes would bring.
A design solution for more light was to choose lighter colors that do not absorb light like the original black counters. Timeless white was chosen to achieve the bouncing of the light. At night, the key for more light was to add 3 scones along the top of the new opening. For visual interest, multiple textures were incorporated throughout the space, such as the high gloss of the tiled backsplash, the smooth paint of the cabinets and the matte feel of the countertops. An additional idea for an illusion of more space was to have glass or open cabinets, which were incorporated above and on both the sides of the sink.
Though there were a lot of demolition with this project, the homeowners were able to save money with salvaging trim and keeping the existing windows.

