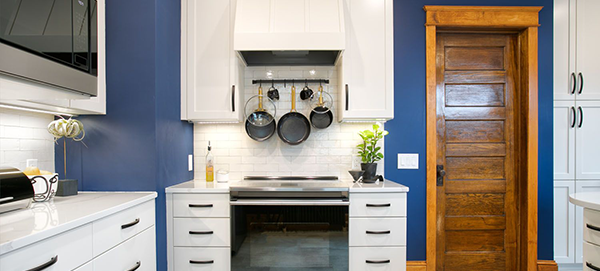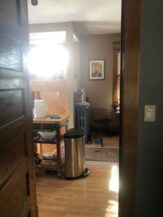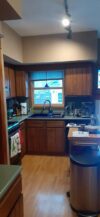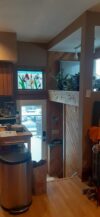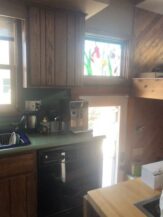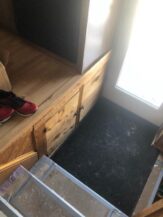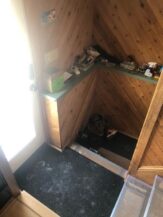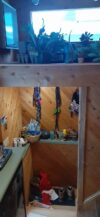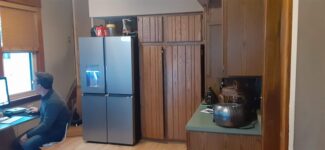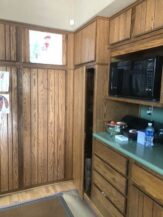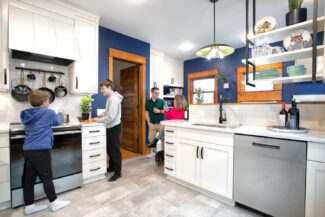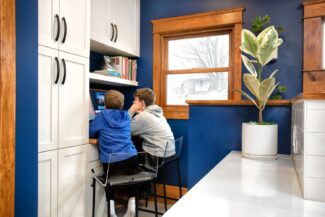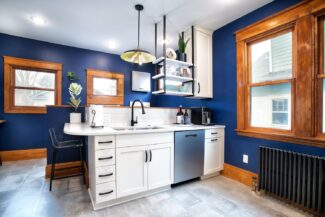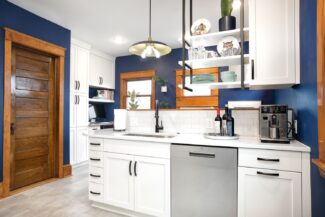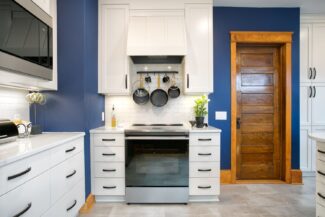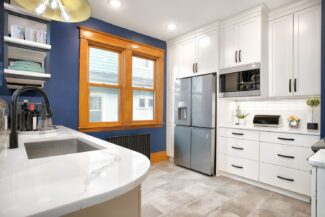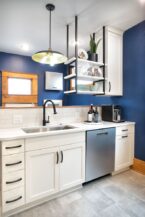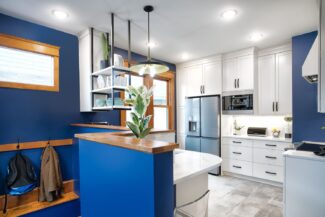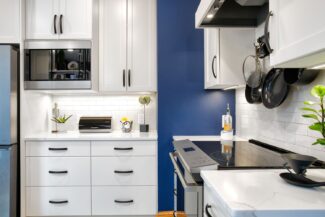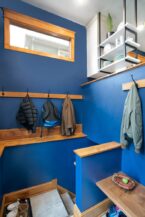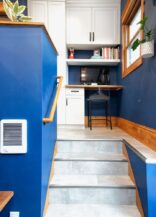While the footprint of this kitchen is large, the past layout crammed the most used fixtures, stove and sink and dishwasher, into one tight corner. Plus, the past layout made for a bottleneck at the back entry, the family’s most used entrance. The homeowners had gotten so used to making the best of it that they simply came to Castle wanting their Kitchen updated, not necessarily a new layout. Even so, their designer, Ashley, saw potential and made a proposal for a new layout. The new layout required four steps to be relocated. This tweak gave room for a half wall to be built which provided a backdrop for the new sink and dishwasher location. The stove was also moved to be in the new, central kitchen space. With these moves the Kitchen became an open area where many people can participate in meal preparation. The area which had previously housed the stove, sink and dishwasher is now a large pantry cabinet and built in desk. Down from there is the new back entry which now gives a larger landing area for the family to come in, hang jackets and bags and leave shoes. All in all, this remodel has been a game changer for this family and the way they use their home.
