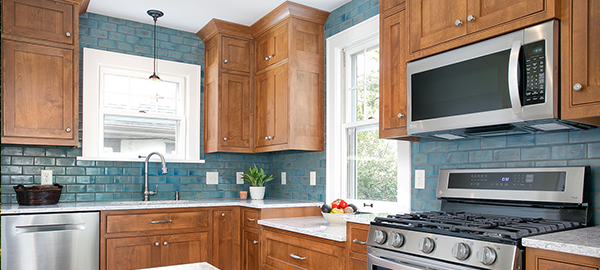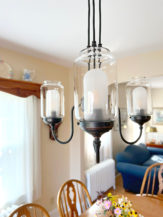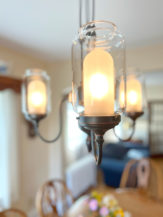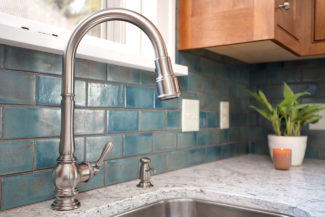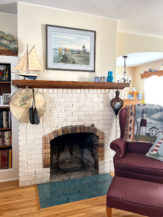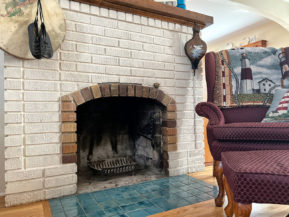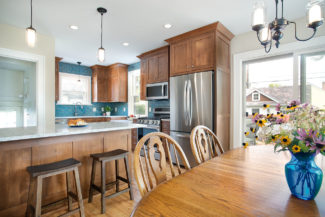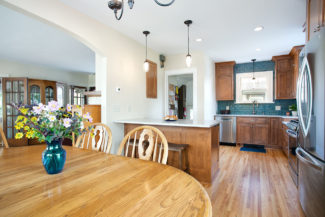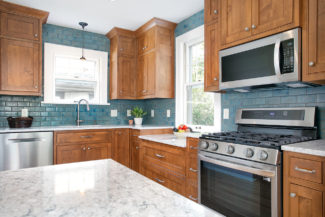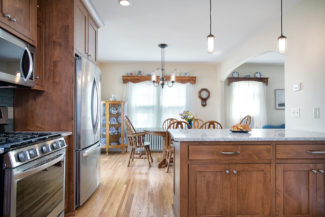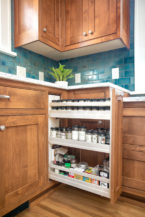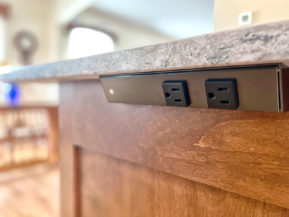This 1920’s kitchen in St. Paul was ready for a major update in both style and functionality. Designer Kari Burnham met with the homeowners to help turn their dreams into a reality.
First, Burnham started by removing a wall between the kitchen and dining room. The new kitchen layout is easier to both cook and entertain in. Bridging the two spaces together is a beautiful sit-up peninsula with quartz countertops. Next, additional counter space was created and the out of place portable dishwasher was removed so they could have a permanent one next to the sink.
The homeowners wanted to ensure that the final design matched the aesthetic of their craftsman bungalow, like many of the houses found around the Twin Cities, especially since the original cabinets were still in place throughout the kitchen. The newly updated oak cabinetry gives a nod to do the beautiful woodwork of the craftsman style while the new handmade tile backsplash adds a touch of modern without being out of place.
Finally, our team worked hard to replace all the hardwood floors on the main level, installed a new handmade tile hearth on the fireplace, refinished radiators, and finally painted all woodwork.
The overall transformation is inspiring and will be a timeless addition to a well loved home.

