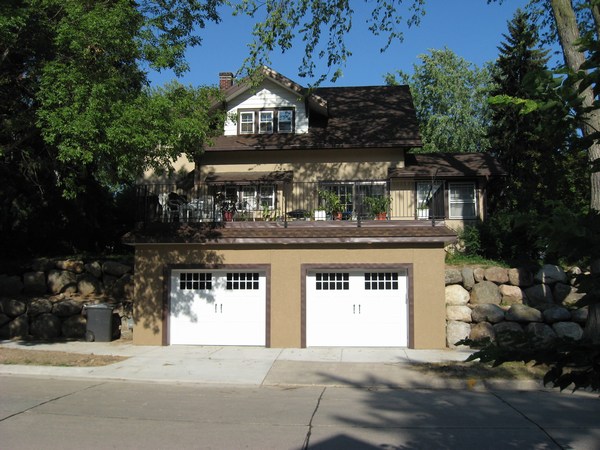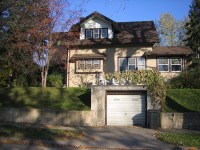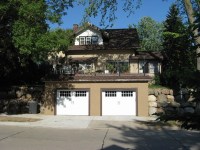This project involved demolishing an embedded one-stall garage on the side of an existing home and expanding it to two stalls. Retaining walls on the west side of the home were removed. A 4′ boulder retaining wall was installed along the length of the yard with a terrace and a second 4′ boulder wall was installed to eliminate the hill in the yard. Two 9′ x 7′ garage doors with windows in the top halves and individual garage door openers were installed. An outdoor patio area was created on the garage roof with 16″ x 16″ slate tiles. An exterior wood door was installed to allow direct access to the new patio, and a platform and set of stairs were built from the new door to the patio.






