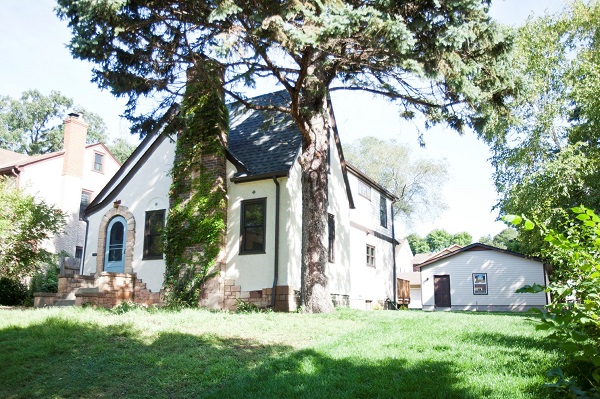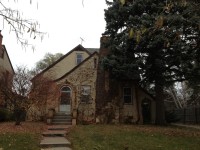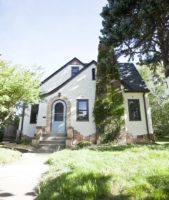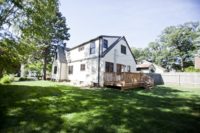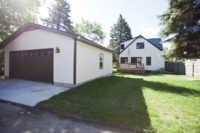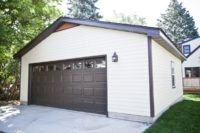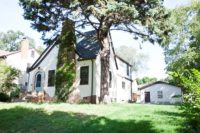With this whole house remodel, we nearly tripled the amount of usable space by finishing off the basement and adding a dormer/finishing the 2nd floor. The 1st floor kitchen, rear entry, mudroom, and bathroom were remodeled and we also refinished the hardwood floors and painted the remaining rooms. A new 2 car detached garage was recently built. This is now a 5 bedroom, 3 bathroom house with a beautiful master suite. The open floor plan 1st floor and basement finish were designed to be family and entertaining friendly. This home now ranks high for energy efficiency with the new spray foam insulation, furnace and A/C unit, water heater, and windows. Since we touched virtually every space in the home- the homeowners will enjoy the very low maintenance for years to come!
