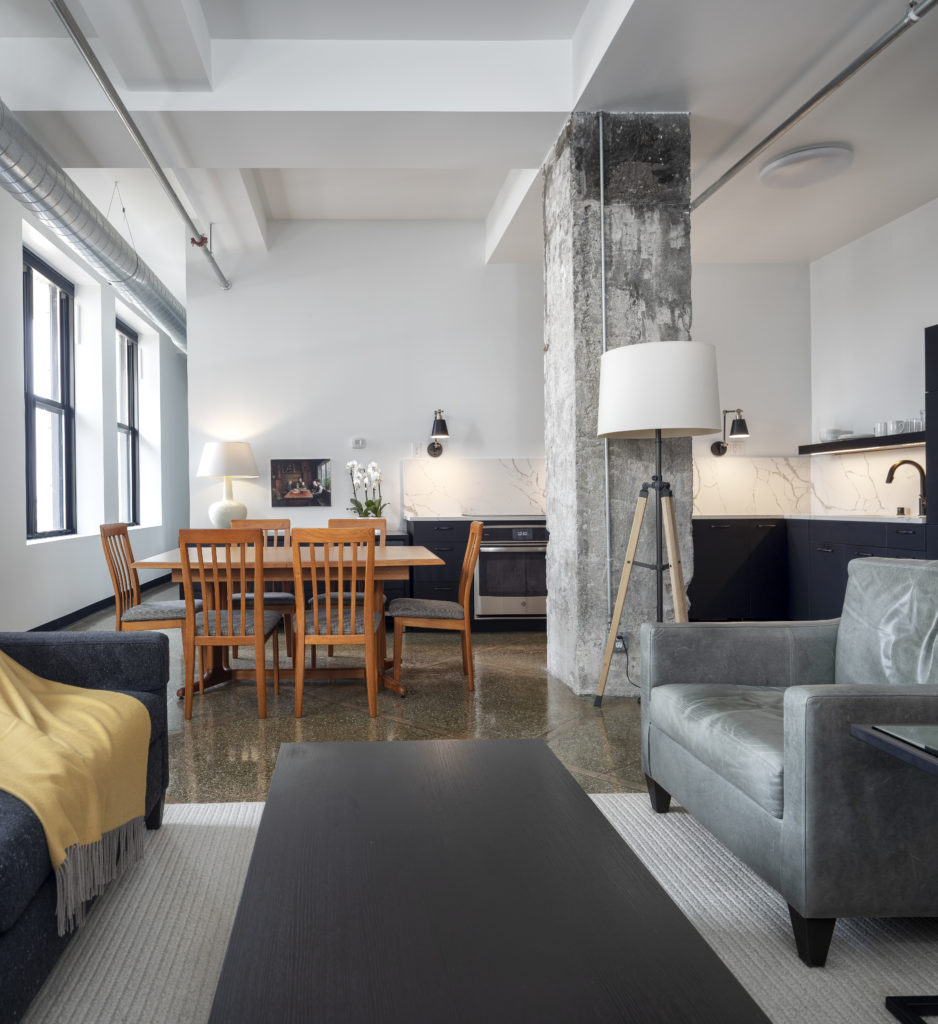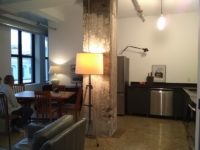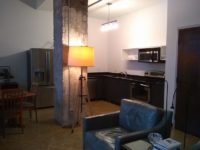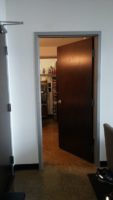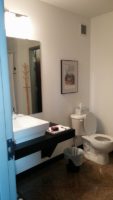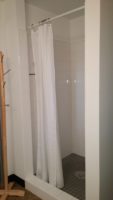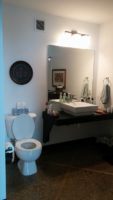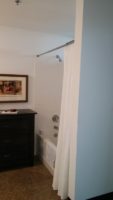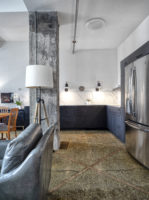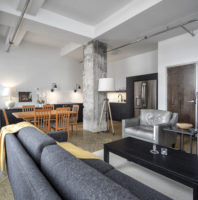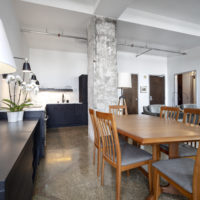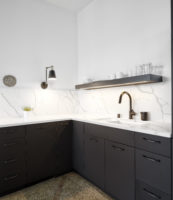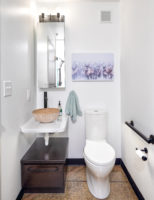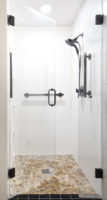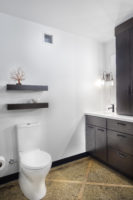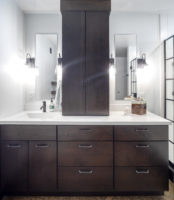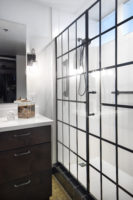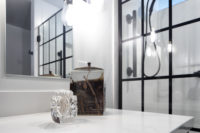Having minimized their belongings and lifestyle, the owner’s of this Downtown St. Paul Condo wanted to remodel their ¾ Bathroom, Kitchen and Master Bathroom to best support their way of life and design preferences. Planning for this condo to be their home for the rest of their lives they were ready to invest in it being tailored to themselves.
The original ¾ bathroom was quite large. To create a pantry area the new design downsized the ¾ bathroom space. This new pantry area (not seen in photos) has proved to be extremely useful to the adjacent kitchen area.
Improvements to the kitchen include more accessible cabinet features, added storage, extra countertop space, a better working order of fixtures and appliances and much better lighting.
Improvements to the master bathroom are vast in that the now space includes a custom full length mirror (not seen in photos), much more storage, space for two, and the original tub was replaced with a walk in shower.
Overall, a neutral pallet and durable finishes paired with the personalization was done in hopes the remodel would stand the test of time for these homeowners.

