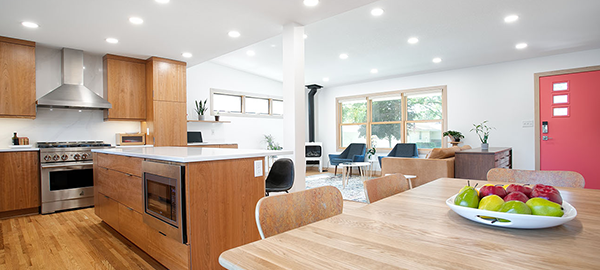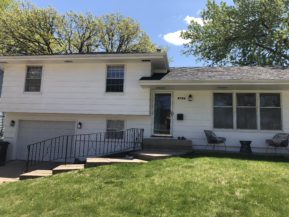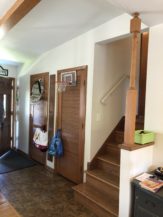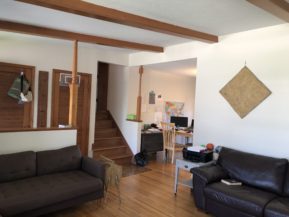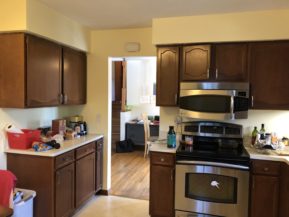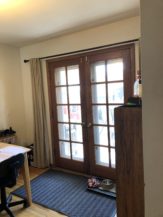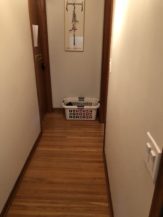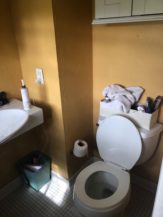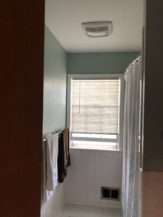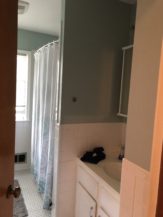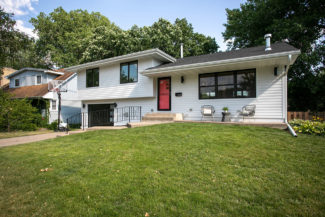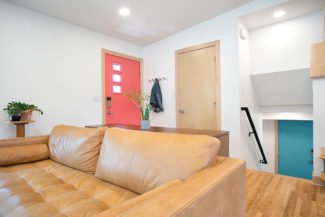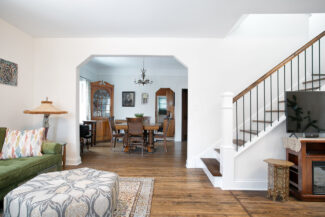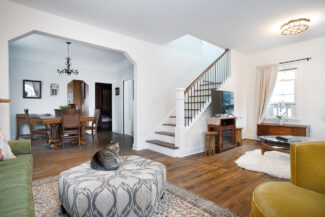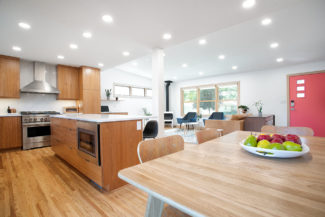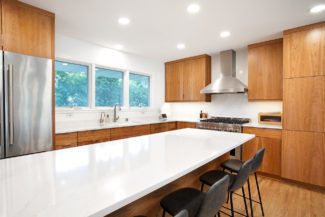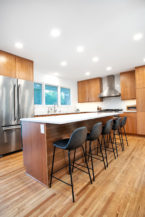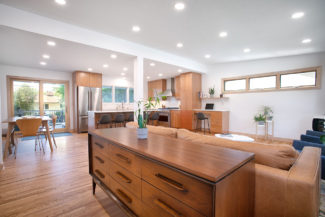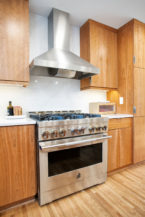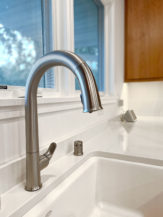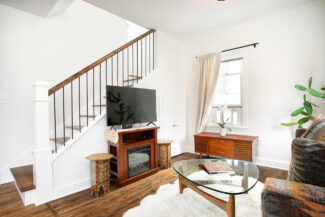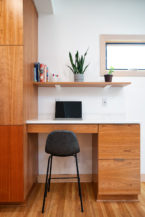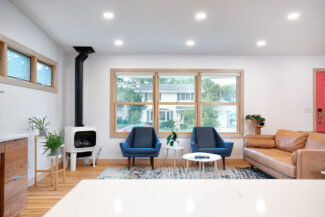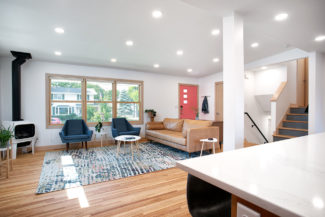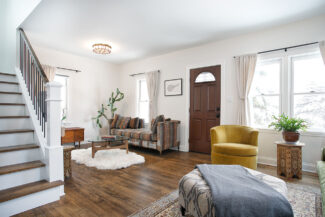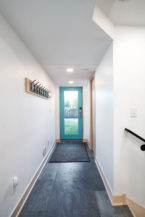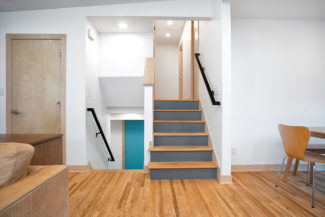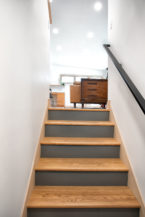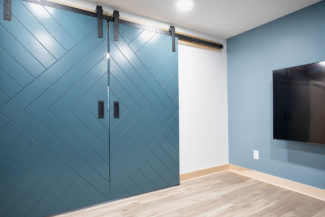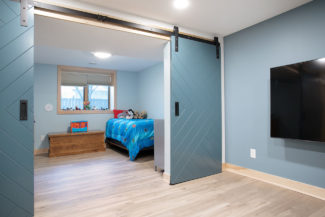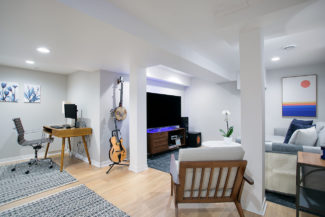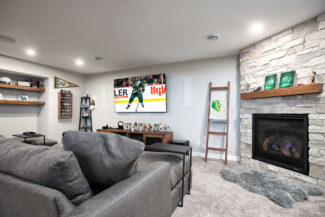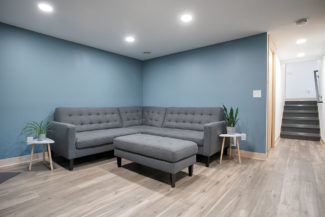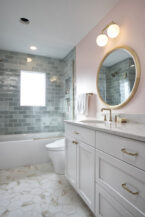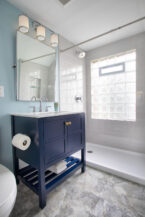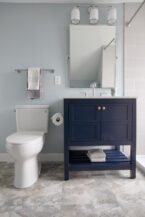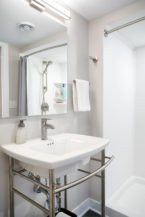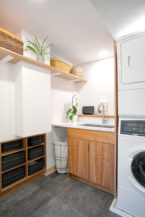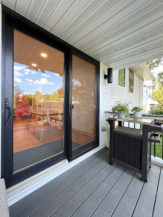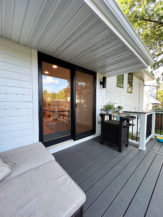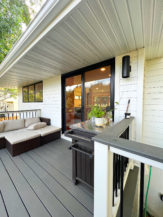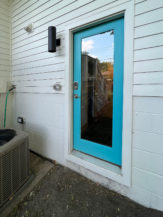Minneapolis homeowners came to Castle ready to transform their whole house including: renovating their kitchen, living, main floor hall bath, and lower level mudroom + laundry. They also added a new 3/4 bath, completed a basement full finish, selected new exterior siding and new Marvin windows. To round things out, new exterior Thermatru doors and garage door were installed, our team updated millwork to birch and installed new siding and exterior trim.
The kitchen renovation started with opening up the walls to both the living room and dining room to create a much desired new open floor plan. Our skillful team was able to patch the new hardwoods in the kitchen and refinishing of the main level. The new gourmet kitchen also features a large island topped with gorgeous new Silestone Quartz countertops. The modern Crystal frameless cabinets, set in a Natural Cherry finish, accent nicely with a quartz backsplash. The living room was completed with a new modern gas stove.
Main floor hall bath: The homeowners decided to do a full remodel to create better layout of the room. This included adding a new white Crystal Frameless linen cabinet, a larger Crystal Frameless vanity in blue, a brand new window, and new tub. The room was complete with brand new ceramic tile floor and the tub/ shower walls. A custom accent tile was installed in the shower niche.
On the lower level of the home, a new garage door and new door to the backyard were installed. A second laundry in home with mudroom storage was also added. A new 3/4 bath with new cultured marble shower walls + pan were also added to the lower level. The entire lower level space was finished with Adura LVT flooring throughout.
Basement level: The homeowners chose to do a complete full finish of the basement with framing for a new family room, utility room, bedroom and future second laundry. The space also features a second modern gas stove. The entire basement was finished with new Adura LVP wood plank flooring. The most unique feature in the space is the use of double custom barn doors from the new bedroom to the family room for transitional use of space.

