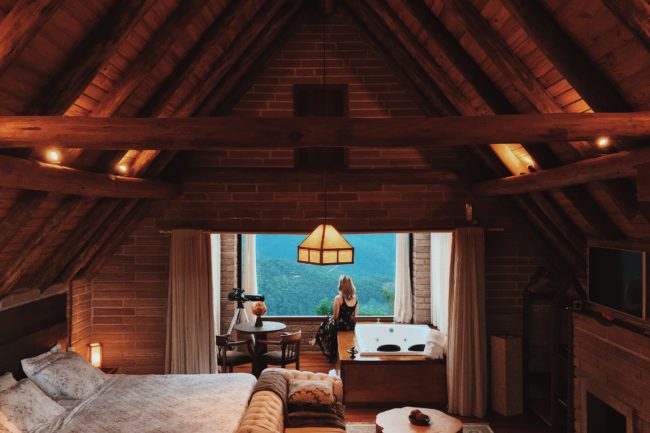
Thinking of carving out additional living space in your home’s attic? That’s a wonderful idea! There’s so much untapped potential up there. There’s just something about those low angled ceilings and unique architectural lines that reminds us of the most intimate and romantic cocoon, a quiet room to lounge in and curl up with your favorite book. But the ideas are infinite! Your upstairs space can serve as anything from additional kids’ space or guest room to a home office or game room. Yet, most of us somehow manage to make it nothing more than our catch-all dumping ground. Keep reading for 6 tips for turning your attic into a functional space and realize this tiny nook’s full potential!
-
Define how you want to use the space
For the project to be successful, you must always have an effective plan in place. And, to develop one, you must make sure that you’ve thoroughly considered all the details and information necessary for turning your attic into a functional space before you tackle any construction work. It starts with figuring out what you want to use your attic space for. For example, will you be using it as an additional living space? If yes, you will need at least two exits, such as the access stairway and a window. Are you planning to rent it out? Then you should contact the municipal planning and building department and find out if your neighborhood is zoned for multifamily residential.
Defining what the space will be used for will help you develop the room’s layout. If you plan to use it as an additional living space, you will need to plan for everything that makes a fully functional space, such as plumbing, electricity, outlets and switches, the design needs, and more. Additionally, renting the space will require an extra entry and exit point so that your future tenants don’t invade your privacy.
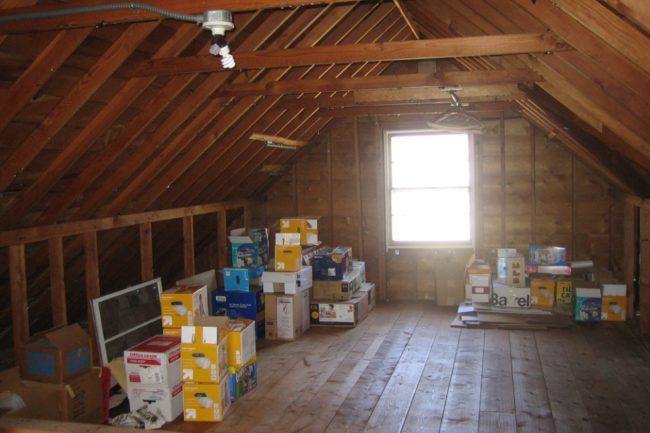
-
Make sure you know what you’re doing
Any changes you plan on making to your attic must comply with your local building regulations. Start by contacting your local building inspector. They’ll help you learn all about the rules and requirements that apply to attic conversions. These include things like the attic’s ceiling height and slope, its floor load capacity, staircase measurements, etc. They mostly vary from one locality to the next. Still, most codes state that an attic must be a minimum of 7 ft high, 7 ft wide, and consist of at least 70 sq ft of floor space to be acceptable. Next, the roof framing you chose for your home matters significantly. Is your roof supported by roof trusses? Then, making any alterations and modifications to your attic is probably going to be more trouble than it’s worth. Additionally, if you aren’t planning to use your upstairs space just as storage, consider swapping the traditional folding attic stairs for a permanent flight of stairs.

Before you make any changes, make sure to call your local building inspector, and do some research on the list of applicable building codes.
-
Call in the pros
The project you are about to undertake isn’t a DIY free-for-all. So, although it is a good rule of thumb to follow “the Rule of Sevens”, every attic is different from the next. Therefore, the best way to perform these assessments is to bring in a pro for structural analysis of your home. This will help you see whether your plan is feasible. If those finicky building codes don’t turn out to be a deal-breaker, that is.
For example, you may be willing to compromise on your interior design. However, your attic’s floor load capacity is not negotiable. It’s one thing to use your attic for dumping old photo albums, magazines you will probably never bother to read again, a defective, hand-me-down baby crib, and Christmas trinkets. But converting your attic into a fully functional living space – that’s a whole different ball game. You’ll need a dresser, sofa, and probably basic plumbing fixtures. So, the floor joists of your attic need to be able to support that extra weight. During your discussion with a qualified expert, be sure to bring up if you plan on adding anything from drywall to HVAC, plumbing, and electrical components.
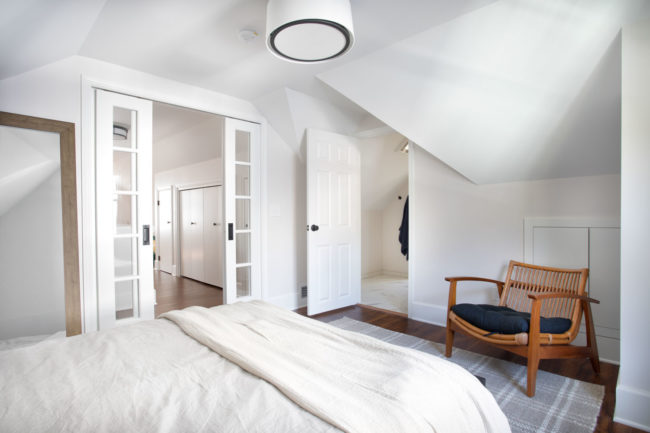
-
Add insulation and ventilation to the attic
Adequate insulation and ventilation are extremely important for an attic conversion, not to mention a requirement. However, this can easily ripen into a catch-22 when homeowners find out they might have to compromise on their all-important headroom if they were to target the proper R-value. Also, proper ventilation makes sure that the levels of the fresh outdoor air coming into the attic and stale indoor air exhausted from the attic are equal. It’s key to avoiding a heat buildup in your upstairs space, which not only makes it very uncomfortable inside but can also potentially cause damage to the roof. So, in essence, it would be best if you could attain all three objectives: to properly insulate and ventilate your attic while maximizing the amount of headroom. So, while in the market, spend some time checking out the latest options and most high-quality products. And don’t forget to consult the experts.
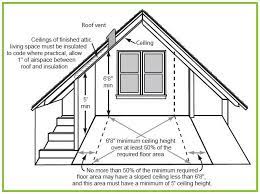
-
Lighting considerations
Most attics and basements are dark and scary, often because they have limited or nonexistent windows. And you can’t have yours looking like an episode of a paranormal activity show if you plan on turning it into an extra living space. So, it’s time to brighten the place up. Installing windows and skylights is key to capturing as much natural light as possible. Only make sure to check with an experienced roofer or carpenter about making such an addition to your attic. Next, the right lighting fixtures can make the space feel bigger and more inviting without taking up much space.
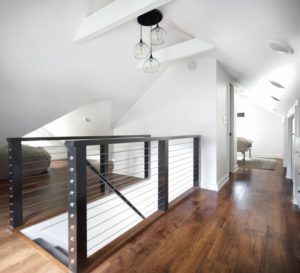
-
Transform your attic into a livable space
By now, you’ve probably already tackled your upstairs clutter. If any items haven’t found their way into your toss or donate category, make sure to store them properly and safely in a storage unit until you figure out what to do with them. The important thing is that you have the space all cleared out and that you’re on your way to transforming your attic from a go-to dumping ground and creepy crawl space to an upstairs oasis.
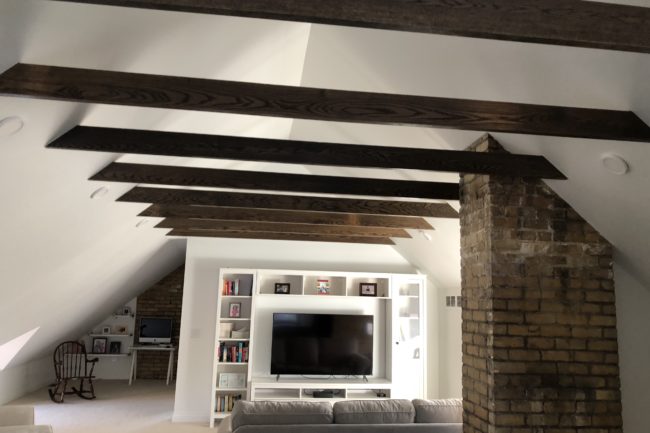
attic
So, once you’re done with the basics and safety considerations like the support beams and insulating material, it’s time to start playing with the layout, the designs, and the details. Now, this is a fun part! You get to play with materials and colors, add furniture, and optimize sloped walls and awkward corners to get the most out of your newfound attic space. Again, it all depends on what you want to use the space for. But with the right décor treatment, the potential they have to become one of the loveliest rooms in your home is undeniable.
Wrapping it up
Turning your attic into a functional space is actually a great way to carve out more much-needed square footage and add value to your home. You only need to do some research regarding legal issues and building code requirements, consider the necessary features that would make the space livable, and bring in just the right professionals to turn your dream into your dream space.

