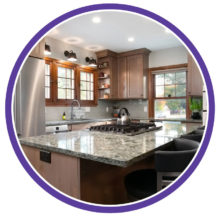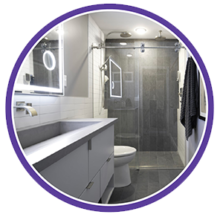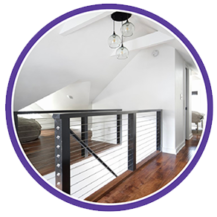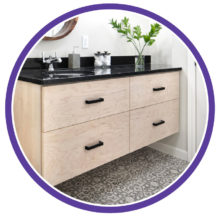Project Costs
What Can We Help You With?
Below you will find a list of the typical projects we are hired to do. Click on the project to find out more about the projects and the typical costs associated with them.
Attics
- Attic Finish – 375 SF
- Attic Finish – Owner Suite – 450 SF
- Attic Finish – Owner Suite with Upgrades and Larger Space – 625 SF
- Attic Finish with Shed Dormer – 700 SF
- 3rd Floor Attic Finish – 800 SF
Basements
- Basement Family Room – 250 SF
- Basement, Bath and Laundry Remodel – 850 SF
- Basement Remodel – 500 SF
- Lower Level Finish – 850 SF
Bathrooms
- Add 15 SF Half Bath Main Floor
- Half Bath Remodel – 18 SF
- Bathroom Remodel – 40 SF
- Bathroom Remodel – Classic (Gut to studs) – 40 SF
- Bathroom Add in Basement – 40 SF
- Bathroom Add on Main Floor or 2nd Floor – 40 SF
- Bathroom Remodel and Laundry Finish in Basement – 250 SF
- Owner Bathroom Remodel – 125 SF
- Tub to Shower Conversion
Decks, Sunrooms, Porches
- Deck Addition (Green Treated) – 168 SF
- Deck Addition (Cedar) – 352 SF
- Deck Addition (Composite) – 168 SF
- Deck and Patio Door – 352 SF
- Sunroom Addition – 224 SF
- Screen Porch to Room Conversion
- Screen Porch Addition – 224 SF
- 3 Season Porch Addition – 288 SF
- Front Porch Rebuild – 350 SF
Kitchens
- Kitchen Update
- Kitchen Makeover – 100 SF
- Kitchen Remodel – Moderate – 144 SF
- Kitchen Remodel – Classic – 144 SF
- Kitchen Remodel with Addition – 88 SF
- Kitchen Remodel and Half Bath and Mudroom Addition – 88 SF
Doors & Windows
- Front Door & Storm Door Replacement
- Patio Door Install
- Window Vinyl Pocket Replacements
- Double Hung Insert Window Replacements
- Double Hung Full Frame Window Replacements
Additions
- Second Floor – Full – 875 SF
- Second Floor – Full Shell Only – 1,000 SF
- Family Room Addition – 256 SF
- Mudroom Addition – 60 SF
- Two-Story Addition – 640 SF
- One Story Owner Suite and Rear Entry Addition – 380 SF
- One Story Addition w Half Bath and Mudroom – 72 SF
- Two Car Garage Addition – 528 SF
- 2nd Fl Dormer Bedroom – 216 SF
- Front Entry Portico Addition – 32 SF
Accessory Dwelling Unit (ADU) – Detached
- ADU Model S – 14′ x 32′ 416 SF
- ADU Model S+1 – 14′ x 32′ 416 SF + 288 SF Garage
- ADU Model S+2 – 14′ x 32′ 416 SF + 576 SF Garage
- ADU Model T – 24′ x 26′ 624 SF
- ADU Model T/+2 – 14′ x 32′ 416 SF + 576 SF Garage
Various Projects








