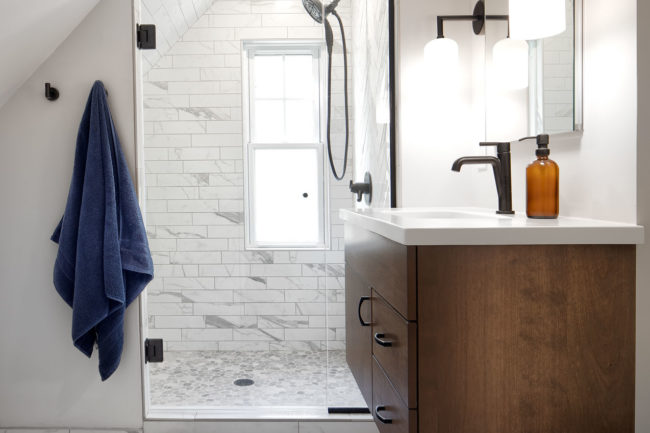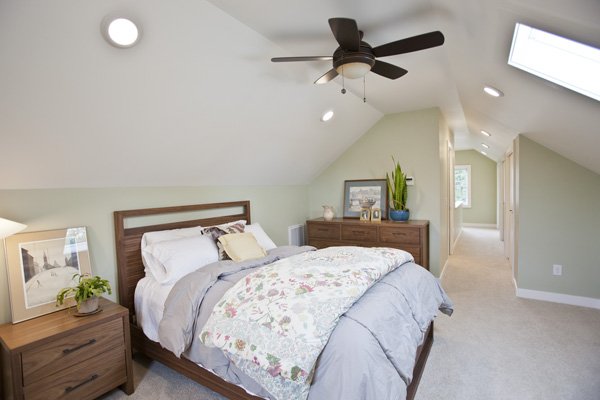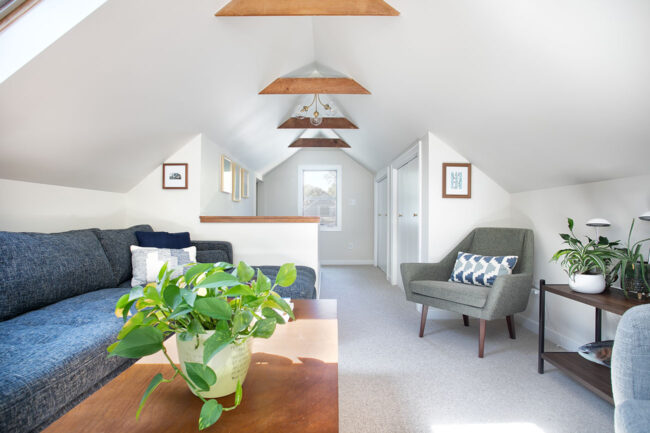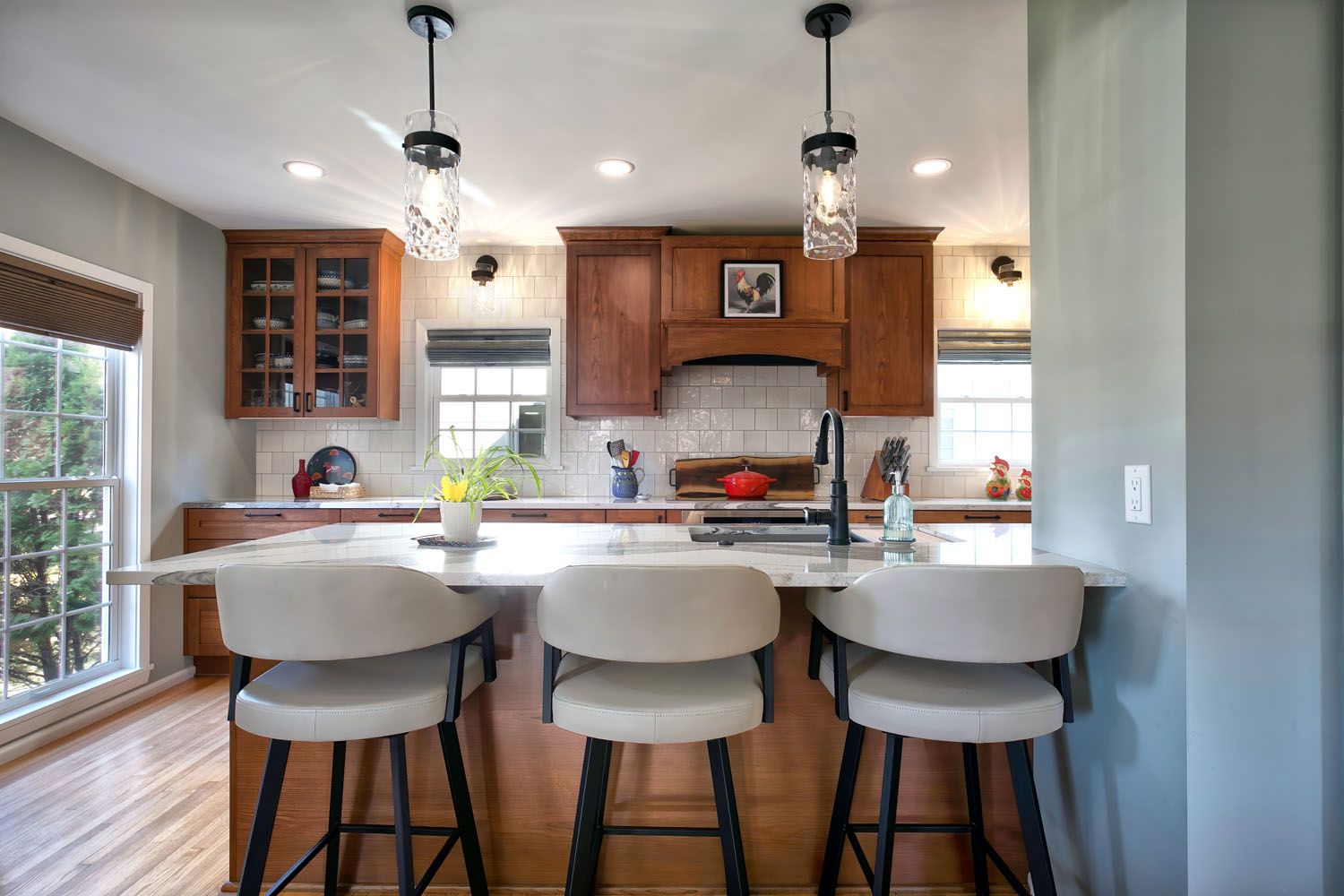Are you tired of all the clutter and junk that’s collecting in your attic? Do you have ice dams creating water damage? Does your “finished attic” leave a lot to be desired with poor insulation and not enough heating and cooling? Imagine how nice it would be if, instead of an eyesore, you had beautiful finished space that could include a master suite, extra bath or rec room. The possibilities are endless!
Whether you need to update an already finished attic to get rid of ice dams or add a dormer to create more living space Castle can help you make the most of your home’s attic space.
Check out the resources below like: Featured Projects, Pricing Scenarios, Process, Benefits, Castle Differences, Materials Used, Design Considerations, FAQs, and Related Blog Posts related to the subject. Please schedule a phone consultation when you are ready to talk about the next steps in planning and building your dream attic project.
Our Professional Approach and Precise Planning Process lead to predictable remodeling timeline and costs. Give us a call to get started in planning your remodeling project.
PROCESS OVERVIEW FOR ATTIC PROJECTS
- Call with castle rep about your project
- Home visit with castle rep to see the space and take measurements/photos
- Castle rep shares budget range and variables
- Sign Design Agreement/pay design fee
- Designer will visit your home to talk with you and re-measure
.
- Design meeting 1 to review plans and discuss style
- Design Meeting 2 to review changes to plans and start making selections
- Trade Partner Site Visit with PM, HVAC, Plumbing, and Electrical
- Present Proposal
- Final Design meeting to make any last changes
- Sign Contract
- Pre-construction walk through with PM
- Construction
For a more detailed process please see our detailed process flow chart.
DESIGN CONSIDERATIONS FOR ATTIC PROJECTS
- Starting with an unfinished space or gutting a finished space to the studs allows for spray foam to be installed which can prevent ice dams and heat loss. Gutting a space to insulate is a large investment and doesn’t always make sense.
- Ceiling height, especially in bathrooms where a shower head or mirror are placed can drive the entire design especially in tight attic spaces.
- An attic space with 9′ or more from the floor to the attic peak is a candidate for a dormer addition.
- Designing a bathroom in attic spaces can be tricky. Codes require 6′ 8″ of head room at the front of the toilet, 30″ of space for the toilet, and 24″ in front of the toilet and sink.
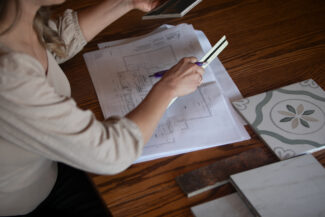
Castle’s Experienced Design Team can help you make your home your Castle!
For a more detail on the Design & Planning process please see our Design Build Process: Precise Planning page.
TIMELINES FOR ATTIC PROJECTS
BENEFITS OF AN ATTIC REMODELING PROJECT
- Finishing your attic can increase living space for bedrooms and baths, making your home more functional.
- Remodeling your attic can also increase the value of your home at resale.
- Finishing an attic or remodeling allows you to customize your home to fit your aesthetic.
- Modern building techniques allow you to fix ice dams and increase the comfort of an attic space.
FREQUENTLY ASKED QUESTIONS FOR ATTIC PROJECTS
How do I start my remodeling project with your team?
Begin by contacting us to schedule a consultation. During this meeting, we’ll discuss your ideas, budget, and timeline to develop a tailored plan that meets your needs.
Do you handle the design aspect of the remodeling?
Yes, our design-build approach integrates both design and construction services. This ensures cohesive planning and execution, streamlining communication and efficiency throughout the project.
Are you experienced with attics on any specific architectural styles?
Absolutely, We have extensive experience working with 2nd floor or 3rd floor attic spaces on various architectural styles prevalent in Twin Cities, including:
- Victorian
- Craftsman Bungalows
- 1.5 Story Cape Cod Style
Hoe do you ensure the project stays within budget and on schedule?
We provide detailed project plans and cost estimates before commencing work. Regular updates and open communication help manage expectations and address any concerns promptly, ensuring adherence to budget and timeline.
Do you offer sustainable or eco-friendly remodeling options?
Yes, we are committed to incorporating sustainable practices, such as using eco-friendly materials and implementing energy-efficient solutions, to crate environmentally responsible homes.
Are you licensed and insured?
Yes, Castle Building & Remodeling is fully licensed and insured, ensuring that your project is completed to the highest standards and in compliance with all regulations.
How do you handle unexpected issues during the remodeling process?
Unforeseen challenges can arise during remodeling. Our experienced team addresses these promptly, keeping you informed and involved in decision-making to find effective solutions without compromising quality.
Can I live in my home during the remodeling process?
Depending on the project scope, it may be possible to remain in your home. We’ll discuss this during planning to ensure minimal disruption to your daily life.
What’s the average cost of an attic remodel?
The costs of attic remodels vary widely based on the size and scope of the project. Finishing an attic starts at about $65,000 and go up from there. Check out our pricing page for more detailed costs.
How long does an attic remodel take?
Typically it takes 1-2 weeks for a home visit and a budget, 2-4 months in the design and planning process, 6-12 weeks from signing a contract to start date, and the construction takes 2-4 months.
We hope this FAQ addresses your initial questions. For further inquiries or to schedule a consultation, please do not hesitate to contact us.
MATERIALS USED FOR ATTIC PROJECTS
Castle is an Authorized Marvin Replacement Contractor and has sold and trusted Marvin Windows and Doors for decades. Learn more about this unique partnership.


