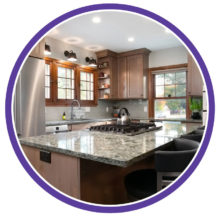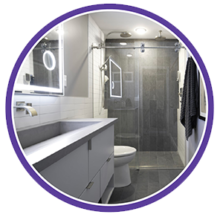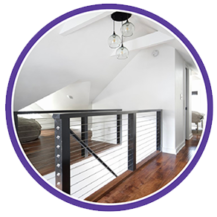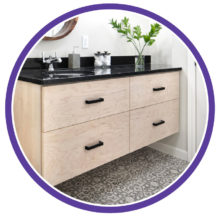Design Build Process : Precise Planning
OVERVIEW OF TYPICAL DESIGN PROCESS
1st visit – your home – Castle rep/homeowner
- Quick dimensions and photos of your space.
- Discuss options, ideas, and process
- Budget analysis emailed within 1-2 weeks of meeting
- There may be a meeting to review budget analysis or revision made to budget analysis prior to signing into design
Sign design agreement / pay design fee – coordinate with designer
- Let the Castle rep who visited your home know you are ready to move forward with the design process.
- Design agreements can be printed, signed, scanned, and emailed back to your designer or e-signed online.
- Most design payments are made online through Quickbooks using a bank routing number. Alternatively, a check can be mailed or dropped off to 2710 E 33rd St, Minneapolis, MN 55406.
- Call our Office Manager (612)877-8383 with any questions.
Re-measure- your home- coordinate with designer
- This step may or may not be needed, depending on what information is taken at 1st visit
- Typically
Design meeting 1 – Castle location- designer/homeowner
- Review conceptual plans.
- Discuss general design style, fixture and material ideas.
Example of Conceptual Plans:
Design Meeting 2 – Castle location- designer/homeowner
- Review preliminary plans- floor plan revisions, elevations, electrical plans
- Select fixtures
- Select materials
Example of Preliminary Plans:
*Note- depending on the size of the project, more design meetings may be necessary, and emails regarding selections and plans are common between meetings as well; also note that additional plan fees may incur if more than 5 design meetings held or plan revisions made- your designer will keep you up to date and notify you in advance of any additional fees (please refer to the design and planning agreement)
Trade Partner Site Visit (TPSV) – your home- project manager (PM)/designer/trades
- All dimensions are finalized on plans and 99% of selections have been made.
- This onsite meeting aims to resolve and avoid future issues. Note we may need to do investigation/opening up of walls/ceilings with homeowner pre-approval.
- Details are discussed with all trade partners so details can be finalized and plans updated.
Present proposal – emailed or in person- designer/homeowner
- Pricing document, scope of work, and plans
Final design meeting – Castle- designer/homeowner
- Review final plans, pricing, selection
- Last changes discussed
Example of Final Plans:
Proposal revised – typically emailed by designer
Contract Signing – Castle showroom location- designer/homeowner
- Contract signing with designer (need 2 business days notice minimum to put together contract)
- Typically 30-40% down payment (30% for baths)
- Give lock box to clients for placement on door throughout project.
Pre-Construction walkthrough – your home- PM/homeowner
- PM takes over as main communication contact since design phase complete and discusses details prior to work starting.
- Design Assistant orders materials after contract signing.
- Designer is available to answer questions/meet on-site with PM/homeowner during project as needed. Typically, designers visit during electrical, tile, and other critical stages.









