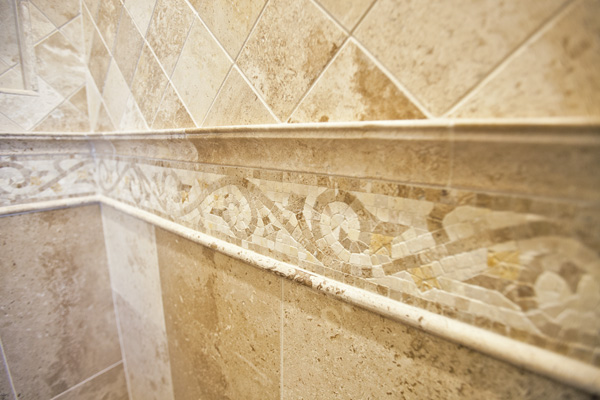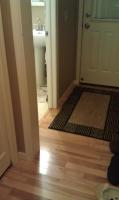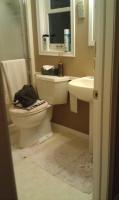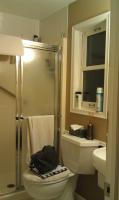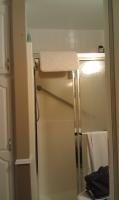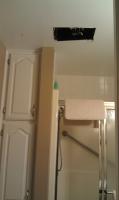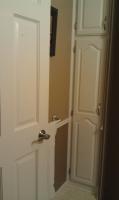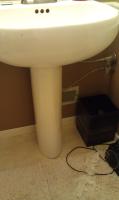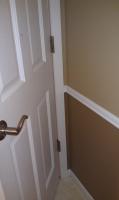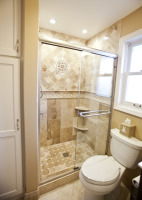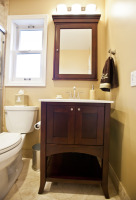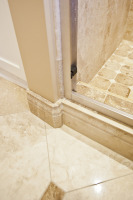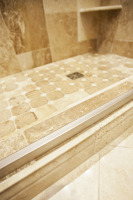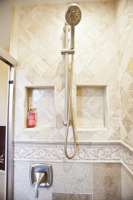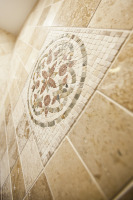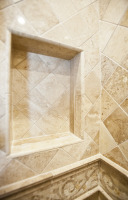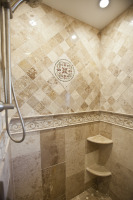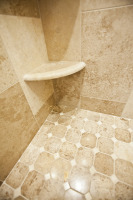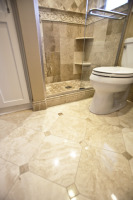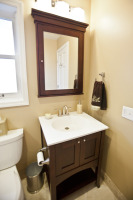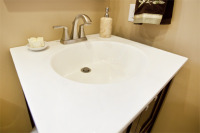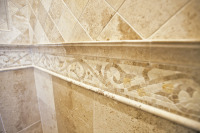The owners of this 1941 home wanted to upgrade their bathroom. The existing layout was maintained while all of the finishes were updated. The floor & shower walls were warmed up with a brown toned travertine tile. The shower fixtures were changed out for a hand shower set up, two niches were framed in the plumbing wall of the shower & a semi-frameless sliding door was installed with clear glass panels. The pedestal sink was switched out for a 24” wide vanity with high legs that provided some storage & a coordinating semi-recessed medicine cabinet was installed above it. White trim was maintained around the window, door & linen cabinet to coordinate with the trim thought the house.
