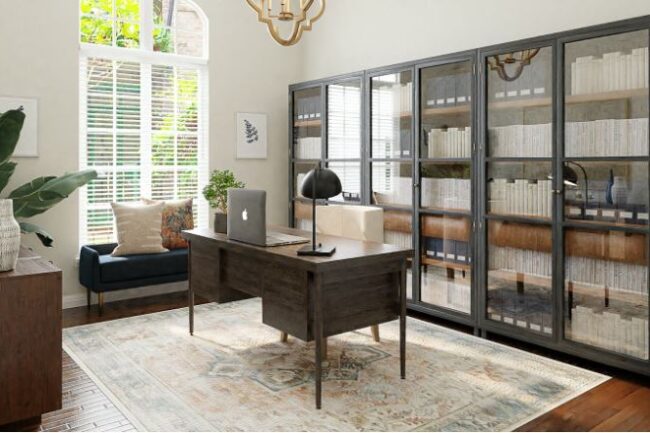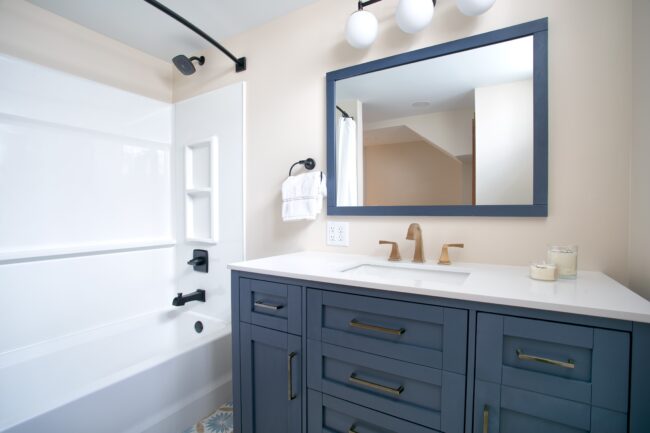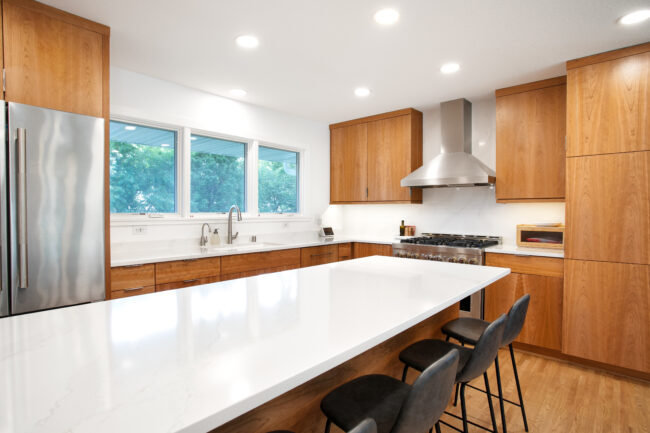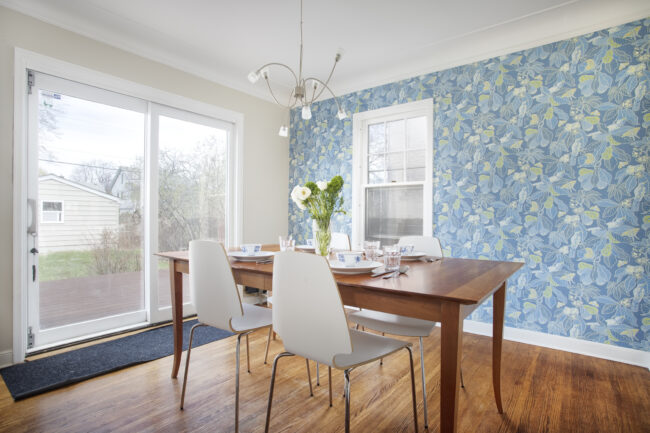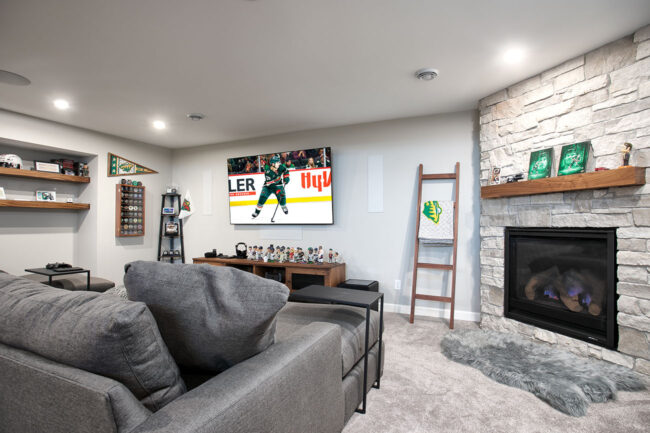
How to Turn Unused Space into a Functional Living Area
Have you ever looked around your home and noticed that there are areas just begging to be used more effectively? Perhaps it is a spare room collecting dust, a neglected corner of your basement, or an underutilized attic space. Whatever the case may be, turning that unused space into a functional living area can enhance your home’s enjoyment and add value to your property.
Assessing your unused space
The first step in repurposing unused space is to take a critical look at what you have available. Walk through your home and identify areas that are currently underutilized. This could include unfinished basements, empty corners, or even awkward nooks. Consider the size, layout, and potential of each space as you envision how it could be transformed to better serve your needs.
Setting clear goals
Before diving into any renovations, it is essential to establish clear goals for the space you are planning to transform. Are you looking to create a cozy family room where you can relax and unwind? Or perhaps you need a home office where you can be productive? By defining your objectives upfront, you will have a clearer vision of what the result should look like and can plan your project accordingly.
Maximizing storage potential
One common challenge with unused spaces is clutter. To combat this, prioritize storage solutions as part of your remodeling efforts. Built-in shelving, cabinets, and hidden storage compartments can help keep your new living area organized and clutter-free. Consider utilizing vertical space to make the most of smaller rooms, and opt for multifunctional furniture pieces that offer both style and storage.
Creating a cozy atmosphere
Regardless of how you plan to use the space, creating a warm and inviting atmosphere is key to its success. Pay attention to lighting, color schemes, and furnishings to cultivate a cozy ambiance that encourages relaxation and enjoyment. Incorporate soft textiles like rugs, throw pillows, and curtains to add comfort and warmth. Don’t forget to personalize the space with meaningful decor that reflects your unique style and personality.
Embracing flexibility
When considering the design of your renovated space, it is important to prioritize flexibility to accommodate changing needs and lifestyles. This approach ensures that your living space remains relevant and adaptable and maximizes its long-term usability and value. Incorporating flexibility in design empowers you to effortlessly transform your space to suit evolving requirements, whether it is transitioning from a home office to a guest bedroom or adapting to accommodate a growing family. By planning for flexibility from the outset, you can future-proof your living area and ensure that it continues to meet your needs for years to come.
Bringing the outdoors in
If your unused space has access to natural light or views of the outdoors, make the most of these assets by incorporating elements that blur the line between indoor and outdoor living. Consider installing large windows or glass doors to flood the space with sunlight and provide a seamless connection to the surrounding environment. Indoor plants, nature-inspired decor, and outdoor seating areas can further enhance the sense of tranquility and connection to nature.
Adding value to your home
In addition to improving your quality of life, transforming unused space into a functional living area can also increase the value of your home. Potential buyers are often drawn to homes that offer versatile living spaces that can adapt to their changing needs. By investing in thoughtful renovations that maximize the usability and appeal of your home, you can position yourself for a higher resale value in the future.
Considering room remodeling
When contemplating a room remodeling project, you are delving into a world of untapped potential. For example, basements offer a unique opportunity to expand your living space and enhance the functionality of your home. With the right vision and execution, your basement can be transformed into a versatile area that serves many purposes, from a cozy family retreat to a state-of-the-art entertainment hub. Whether you dream of a stylish home theater, a spacious guest suite, or a dedicated home gym, the possibilities for remodeling your basement are limited only by your imagination. Unlock the hidden potential of your basement and elevate your home to new heights of comfort and luxury.
Incorporating functional design elements
When redesigning unused spaces, it is important to prioritize functionality without sacrificing style. Consider how you can integrate practical design elements that enhance the usability of the room. This could include installing additional electrical outlets for convenience, incorporating built-in desks or workstations for productivity, or adding features like a wet bar or mini kitchenette for entertaining guests.
Seeking professional guidance when remodeling
If you are thinking about transforming your unused space into a functional living area, it necessitates considering professional guidance, which can be a game-changer. While DIY projects may offer personal satisfaction, the expertise of an interior designer or architect can significantly enhance your renovation endeavors. These professionals bring valuable insights and creative solutions to the table. This ensures that your project aligns with your expectations and complies with building codes and industry standards.
From bathrooms to kitchens or basements, their guidance can streamline the process. They will assist you in remodeling any of those in the best possible way. Together, you can transform your vision into reality, crafting a functional living area that surpasses your wildest expectations.
Turning unused space into a functional living area
Unused spaces represent untapped potential within your home. They are waiting to be unlocked and transformed into functional living areas that enhance your daily life. Whether it is a forgotten corner, an underutilized basement, or an attic gathering dust, any of those rooms can become an environment that reflects your lifestyle and priorities. With careful planning and creativity, you can turn unused space into a functional living area. By following the strategies outlined in this guide, you can maximize its value, comfort, and enjoyment for years to come.


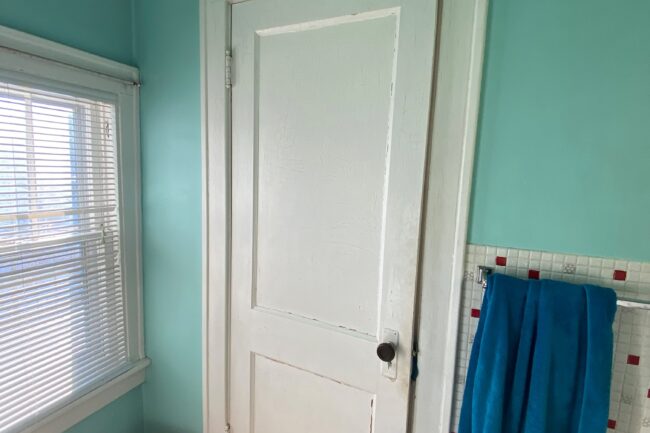 Accessibility issues are some of the most significant blockers of productivity in the home office. Too many people mix their personal and professional space. Shelves piled with dishes, clothes strung on office furniture, and Amazon boxes littered throughout create an environment that is not conducive to work.
Accessibility issues are some of the most significant blockers of productivity in the home office. Too many people mix their personal and professional space. Shelves piled with dishes, clothes strung on office furniture, and Amazon boxes littered throughout create an environment that is not conducive to work. 
