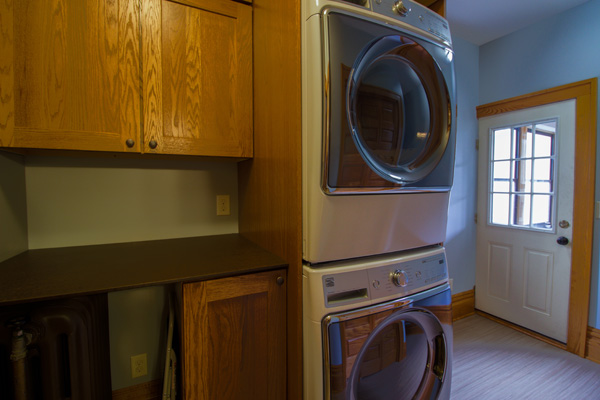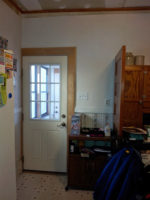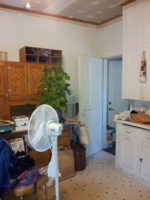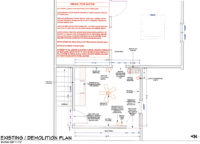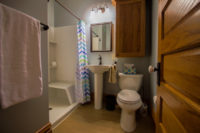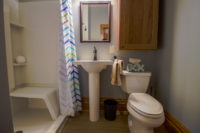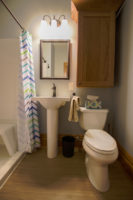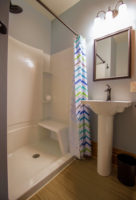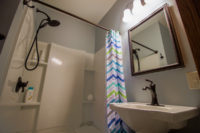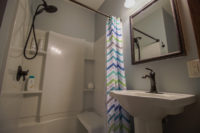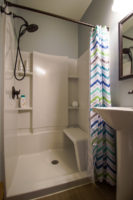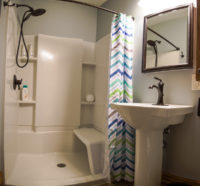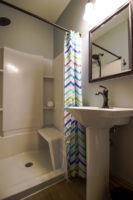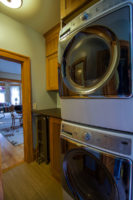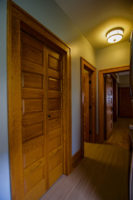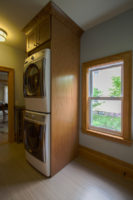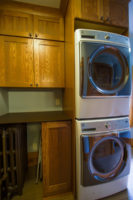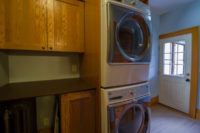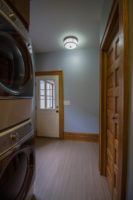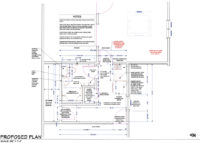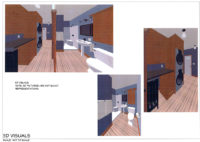This home has received much love and care from its current owner. Prior to this project, Castle made improvements to the home’s exterior and converted an open area at the main floor to be a kitchen. The project being featured here is the most recent renovation which converted the original kitchen into a mudroom/laundry/3/4 bath. Improved functionality is an appropriate way to explain this project’s driving motive and its successful outcome. Being everyday traffic goes in and out of the back door, the mudroom closet provides helpful organization space. Now located at the main floor (in comparison to the original basement location) the laundry room is more accessible to the second floor bedrooms. Lastly, adding a bathroom to the main floor is a great convenience for guests and everyday use. While functional improvements have been highly achieved this aesthetics are also improved. To coordinate with the adjacent kitchen and living space the cabinetry was selected to match and neutral, classic finishes were selected to be paired with it. All in all, the space is a beautiful reflection of the client’s heart for this home!
