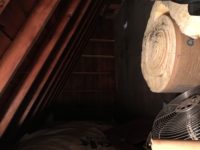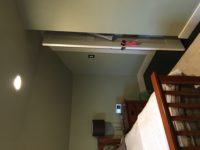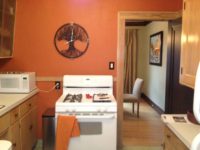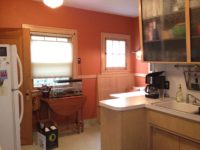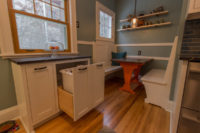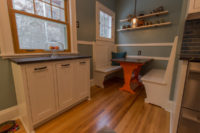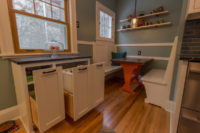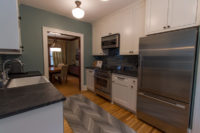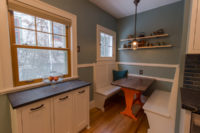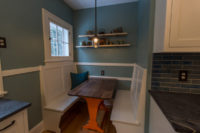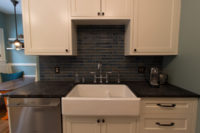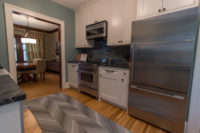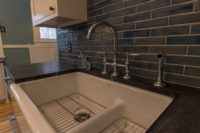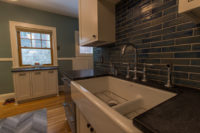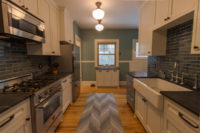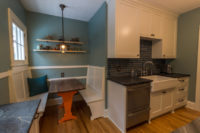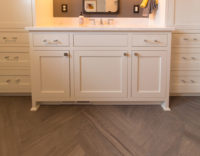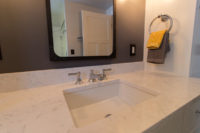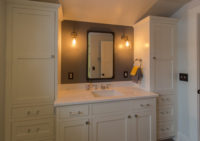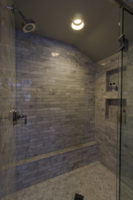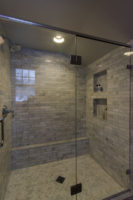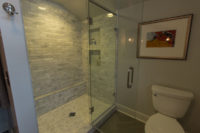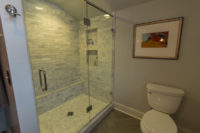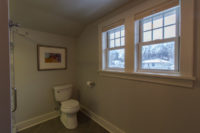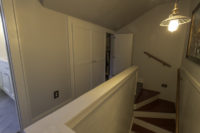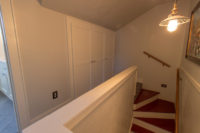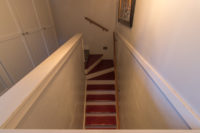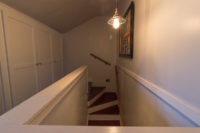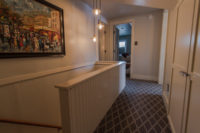This project included adding a 2nd floor dormer bathroom to an attic space that already had 2 finished bedrooms, as well as renovating the kitchen. The homeowner was very design savvy and had most of the materials and fixtures selected before coming to Castle.
The kitchen was a full renovation with a new, more functional layout. The cabinets were custom made with traditional details like inset doors and drawers, and stiles that run to the floor to add old character and charm.
The new layout makes the kitchen feel much larger, although no square footage was added or gained from adjoining spaces. A trash/recycling/compost center was added under an existing window, and the homeowner’s original banquette seating area was reinstalled with a new wood top and fresh coat of paint. Soapstone countertops offer a wonderful matte texture that will patina over time. The backsplash is a handmade, traditional craftsman style tile, but in a fresh, modern size to maintain an updated look. Hardwood floors were installed to match the existing in the rest of the home, and traditional fixtures we used to reinforce the old-style charm.
The attic dormer was completed for a new ¾ bathroom on the upper level where the master bedroom was. This modern bathroom oasis features a grand Carrara marble shower with shaving ledge and storage niches, a beautiful porcelain heated tile floor, and new traditional cabinetry to match the new kitchen. The plumbing fixtures, lighting and accessories all enhance the space – adding a little sparkle and keeping with the more traditional feel.
An inset closet and new carpeting were also installed along with the new dormer addition on the 2nd floor finishing out the attic with luxury, comfort and fun accents that reflect the homeowner’s great design eye and personality.

