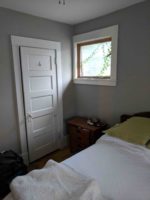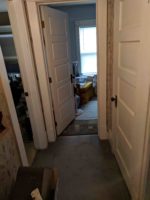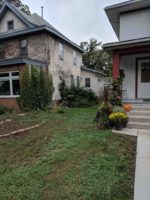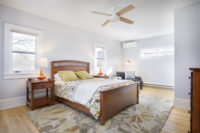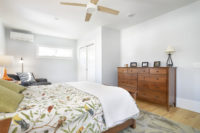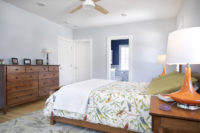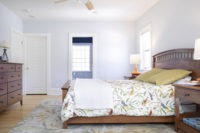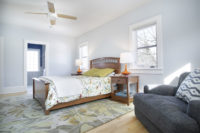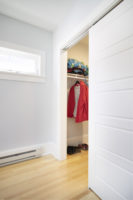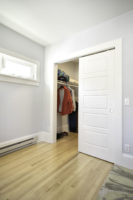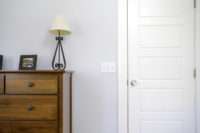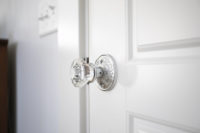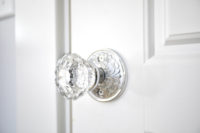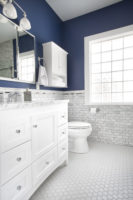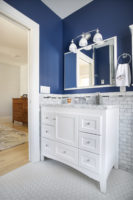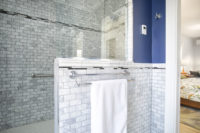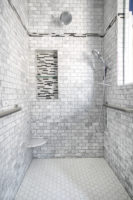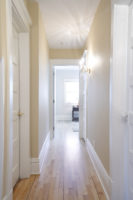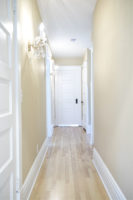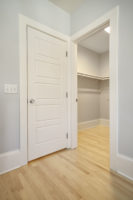These Saint Paul homeowners came to Castle with a 2nd story addition project in mind. Eleven years ago, they built a 1 story, family room and bathroom addition with new crawl space foundation off the back of their house. Now they were ready to expand the second floor.
The new addition features a very spacious master suite with two walk in closets. The bathroom was installed with in floor heating, which is perfect for our chilly winter months. Meanwhile, beautiful Carrara marble tile detail was installed throughout the master bathroom. To keep their project budget-friendly, the owners provided their own vanity and did some of their own painting.
The main exterior of the house is stucco but the original addition had vinyl siding, which they asked us to match. Energy efficient ductless mini splits were added for heating and cooling. This will keep the new master suite and the existing family room energy efficient for years to come.
The couple chose Castle because of our promise of detailed and complete scope of work, plans, and pricing.
“It was a real pleasure working with Castle. All of your workers were very professional, courteous, and friendly and although there were times that the project seemed endless, you all made it as painless as possible…”
In the end, a beautiful new space was created by Designer Mark Benzell and the homeowners were happy with the outcome. To see more of our amazing additions, check out our portfolio.

