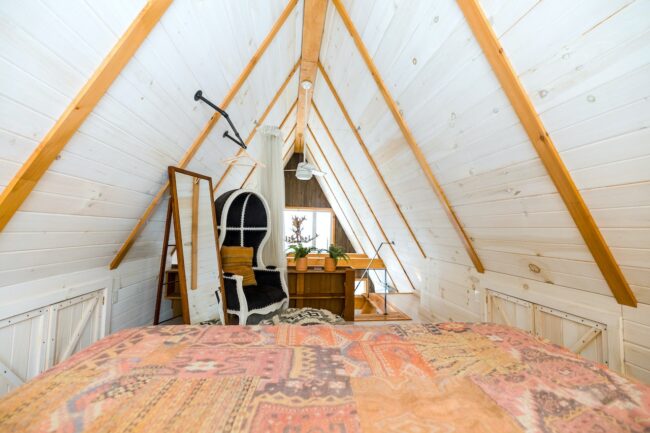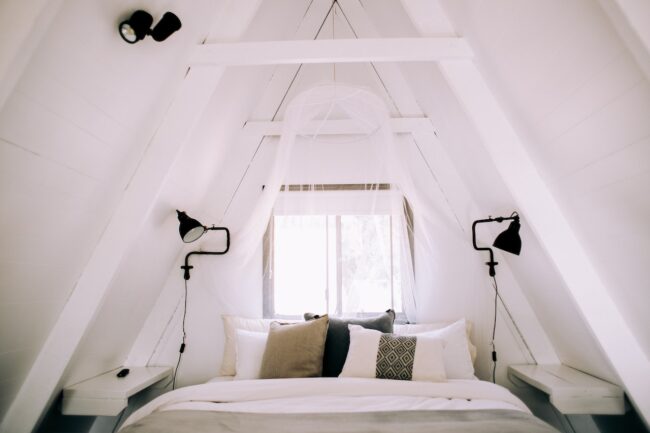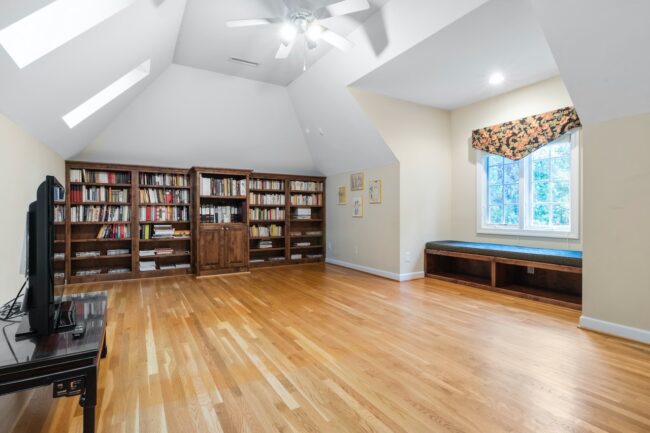Attic to Awe: Uncover the Hidden Potential of Your New Home’s Top Floor

In a world increasingly focused on optimizing space and embracing eco-conscious living, the attic is emerging as the ultimate canvas for renovation enthusiasts. Beyond mere aesthetics, it offers an opportunity to infuse your home with eco-friendly innovations that reduce your carbon footprint while enhancing your quality of life. So, follow our tips and uncover the hidden potential of your new home’s top floor.
The Hidden Treasure of Your Attic
Attics, often dismissed as mere storage spaces and dust collectors, hide an unexplored treasure trove right above our heads. Long overlooked, these uppermost realms of our homes are more than just a repository for forgotten belongings and cobwebs. They possess the latent potential to be transformed into vibrant, functional living areas that can enrich our daily lives. The common perception of attics as neglected storage zones misses the profound opportunity they represent. Instead of collecting clutter, these spaces can become extensions of your home, offering valuable square footage for various purposes. Whether you dream of a cozy bedroom, a serene home office, or an entertaining lounge, the attic can be sculpted into your vision of perfection.
The numbers tell a compelling story: attic renovations are on the rise. As more homeowners recognize the uncharted possibilities of their attics, they’re seizing the chance to revamp and revitalize these spaces. In recent years, the trend of attic conversions has gained considerable momentum, reflecting the growing desire to intelligently maximize every square inch of our homes. It’s not just a fad; it’s a movement that underscores the need for space optimization and the recognition that your attic holds a hidden gem waiting to be uncovered. So, it’s time to defy convention, roll up your sleeves, and embark on a journey to transform your attic from a dusty afterthought into an awe-inspiring part of your home.

You can turn your attic into anything you imagine with a well-thought-out plan.
Planning Your Attic Transformation
Rushing into renovations without a well-thought-out plan can lead to costly mistakes and delays. Take the time to map out your attic’s metamorphosis carefully, and you’ll reap the rewards. Structural integrity, permits, and budget are critical considerations. Before swinging a hammer, assess your attic’s structural stability. Consult a structural engineer if needed, as safety should always come first. Additionally, research and obtain any necessary permits, as violating local regulations can halt your project.
Budgeting is essential, as attic renovations can vary widely in cost. Establish a realistic budget that encompasses materials, labor, and potential contingencies. Factor in a cushion for unexpected expenses, and stick to your financial plan to avoid overspending. Choosing the right design and layout for your attic space is equally pivotal. Consider the purpose of the room – whether it’s a bedroom, office, or entertainment area – and design accordingly. Maximize natural light sources and consider the placement of electrical outlets and plumbing, if necessary. Think about storage solutions, as attics often have unique layouts that can benefit from built-in storage.
Eco-Friendly Attic Renovations
They are about more than aesthetics. Rather, they’re a commitment to reducing your environmental footprint while enhancing your living space. Sustainable materials lie at the heart of eco-friendly renovations. Consider using reclaimed wood salvaged from old structures to create a rustic and eco-conscious aesthetic. Opt for recycled insulation, which conserves energy and repurposes materials that might otherwise end up in landfills. Energy efficiency is a hallmark of eco-friendly attic designs. Harnessing natural lighting through skylights or dormer windows can reduce the need for artificial lighting during the day, saving both energy and money.
Proper ventilation systems can also help regulate temperature and air quality efficiently. When you have an eco-friendly remodel, you can achieve impressive results. For example, you can transform your dusty attic into a solar-powered home office, significantly reducing energy bills while creating a tranquil workspace. Another example is installing a green roof and a rainwater harvesting system in the attic, reducing water consumption and enhancing the urban ecosystem.
Innovative Attic Design Ideas
Bedrooms, with their cozy charm, are a popular choice to explore the hidden potential of your new home’s top floor. Imagine a serene retreat under the eaves, with sloping ceilings adding character to your personal sanctuary. Home offices are another brilliant attic transformation. High above the distractions of the household, you can create a focused workspace filled with natural light, fostering productivity and creativity. Entertainment spaces in the attic provide a unique setting for relaxation and fun. Transform your attic into a cozy movie theater with a big screen and comfortable seating or a game room where family and friends can gather for hours of enjoyment.
Maximizing natural light is key in attic spaces. Adding skylights or dormer windows floods the room with sunshine, reducing the need for artificial lighting and creating a bright, inviting atmosphere. Exploring unique features elevates your attic’s design. Skylights can offer stargazing opportunities at night and stunning vistas during the day. Dormer windows not only bring in light but also provide architectural interest. Roof gardens are the epitome of innovation, creating green oases high above the ground, improving air quality, and insulating the space. Innovative attic designs transform these overlooked spaces into multifunctional wonders.

Attic renovations can take a while, but the result makes it worth it.
Overcoming Common Challenges
One of the most prevalent obstacles is limited headroom, as attics tend to have sloping ceilings. To address this, consider strategic furniture placement and avoid tall, bulky pieces that can make the space feel cramped. Opt for low-profile furnishings and built-in storage solutions to maximize floor space while keeping the room open and airy. Uneven flooring is another challenge in attic renovations. Subfloors may be irregular, posing problems for stability and comfort. Solve this by using leveling compounds or installing new subflooring to create a smooth, safe surface for walking and furniture placement.
Effective insulation and ventilation are essential for a comfortable and energy-efficient attic space. Expert advice recommends utilizing proper insulation materials, such as spray foam or rigid foam boards, to ensure temperature control and energy savings. Implement ridge vents or dormer vents for efficient airflow, preventing moisture buildup and maintaining a comfortable atmosphere. Addressing these common challenges is vital in uncovering the hidden potential of your new home’s top floor.
DIY vs. Professional Attic Renovations
Undertaking a DIY project allows homeowners to exercise creative control and potentially save money on labor costs. DIY enthusiasts can experience the satisfaction of hands-on involvement in every aspect of the renovation. However, it requires time, effort, and a certain skill level, which can be daunting for those without prior experience. Mistakes may also prove costly to rectify. Hiring professionals, such as architects, contractors, or designers, offers expertise and experience tackling complex attic renovations. They can navigate challenges, obtain permits, and ensure structural integrity. Professionals are well-versed in maximizing space efficiently and meeting safety codes. However, their services come at a premium, adding to the overall project cost.
Knowing when to seek professional help is crucial. Complex structural changes, electrical or plumbing work, and projects requiring permits are best left to experts. Professionals can also help homeowners refine their ideas, ensuring a more polished end result. DIY projects are better suited for simpler, cosmetic changes or if you possess the necessary skills and knowledge. Budget considerations vary for DIY and professional attic renovations. DIY projects may seem cost-effective initially, but unforeseen complications can increase expenses. Professionals provide estimates upfront, allowing for better financial planning.
Safety and Code Compliance
Attics can pose unique hazards that require vigilance and attention to detail. Electrical safety is crucial; ensure all wiring is up to code, with no exposed wires or overloaded circuits. Fire safety is equally vital, so consider installing smoke detectors and fire-resistant materials where applicable. Local building codes and regulations are non-negotiable when renovating your attic. These codes vary by location but often cover structural integrity, insulation, ventilation, and egress requirements.
Before starting your project, familiarize yourself with your area’s specific codes and obtain any necessary permits. Failure to comply can result in costly fines and the need to undo or redo work. To safeguard your attic renovation, prioritize safety and compliance from start to finish. Consult with professionals when needed, such as electricians or structural engineers, to ensure your project adheres to safety standards. Invest in quality materials that meet fire resistance and insulation requirements. Regularly inspect and maintain your attic space to prevent potential hazards from arising over time.

The hidden potential of your new home’s top floor and create a functional space you’ll love spending time in.
Hidden Potential of Your New Home’s Top Floor: Conclusion
Whether you opt for eco-friendly materials, harness natural light, or explore unique designs, you can easily uncover the hidden potential of your new home’s top floor. From addressing structural challenges to choosing between DIY and professional assistance, the key is careful planning. Attic renovations are on the rise, reflecting a growing desire to maximize space intelligently and sustainably.

