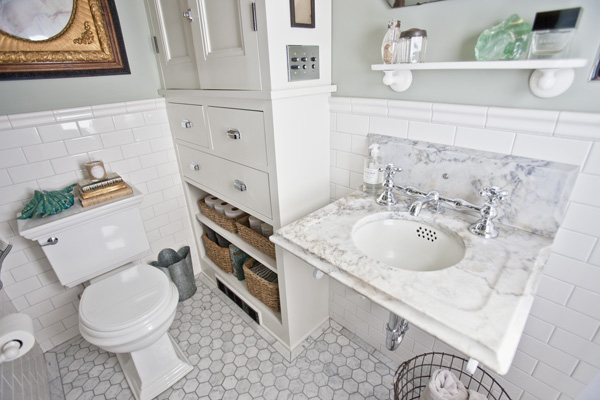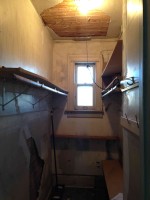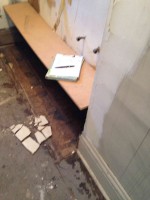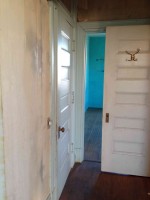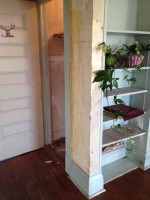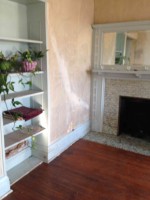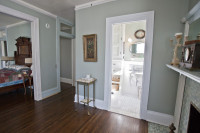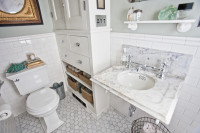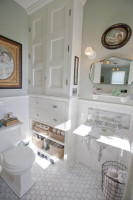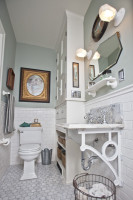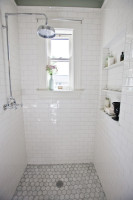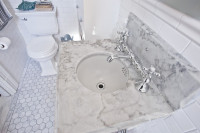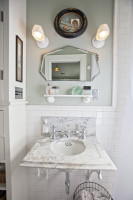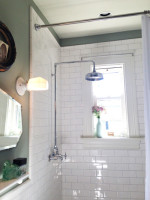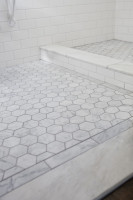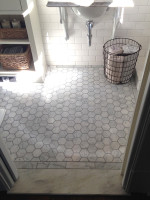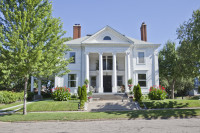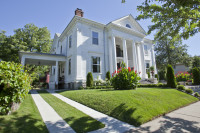Few opportunities come about to design/ renovate a home designed by St Paul’s own Clarence H. Johnston. 785 Dayton, is the only known residential Greek Revival commission by Minnesota’s most prolific architect. Johnston, designed at least 42 mansions along St. Paul’s Historic Summit Avenue.
Looking for additional assistance, the new homeowner’s found Castle to help them design and renovate a main floor ½ bath and create a new master bathroom in the existing 2nd floor master bedroom. Creating spaces that married with the original style and aesthetic of this historic home was essential.
The brand new 2nd floor master bathroom was designed to complement an additional bathroom across the hallway. Taking an existing closet space, Castle was able to use the very small square footage to create a new bathroom that feels very spacious! New Carrera marble hex tiles floors were selected with a marble boarder to pair with the restored and hand-picked marble sink. Traditional subway tile was installed around the room and shower with a beautiful chair rail tile. The new linen closet was custom built by the homeowner’s personal cabinet maker. The storage was designed to match an original piece in the home, as well as provide function for the space. All of the details matter; push button electrical switching, new historically designed porcelain bath accessories by Rejuvenation Hardware, historically designed plumbing fixtures, solid marble shower curb and door threshold, salvaging the original closet door to be installed as a new pocket door, and salvaging the existing window.
Both bathrooms will be enjoyed for many generations to come and add to the beautiful history of the home. This home was a true joy for Castle to be a part of. Come visit this home at Castle’s Annual Educational Home Tour, Fall 2016.
Minnesota Architect: The Life and Work of Clarence H. Johnston, by Paul Clifford, 1996. Described as: “In 1894 Johnston wandered from his usual path long enough to produce a single Colonial Revival design of a monumentality that approached flamboyance. The Susan Welch house continues to address its neighbors with the air of a temple rising above its lowly dependents.”
For more information about how Johnston’s aesthetic legacy shaped the state of Minnesota please visit: http://video.tpt.org/video/2257001058/

