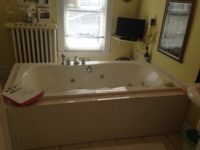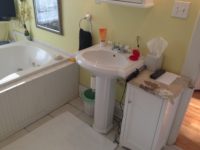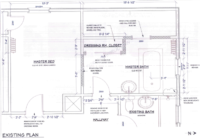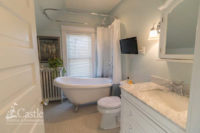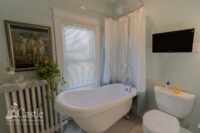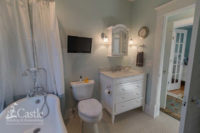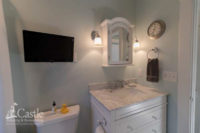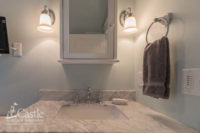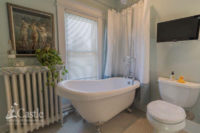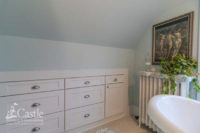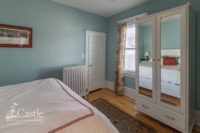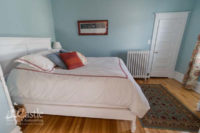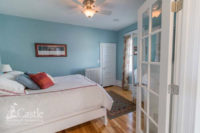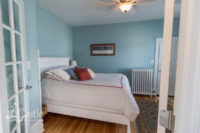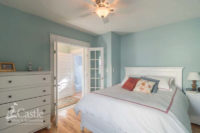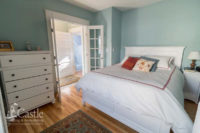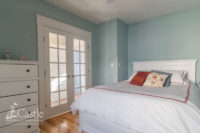The homeowners of this 1906 home in East Harriet are returning customers of Castle. They remodeled their hallway bath style a few years ago with a similar vintage; which went viral via Houzz. Check out project details and photos on our website: http://www.castlebri.com/bathrooms/featured-project-7/ The clients were so pleased with Castle’s work on the last project, they chose to work with us again for their 2nd bathroom remodel.
After seeing the home and space we had to work with, the designer and homeowners decided an en suite would bring the biggest return of enjoyment and return on investment. By taking an existing dressing room, we were able to make this happen. We relocated the original hall bedroom entry into the new dressing room space. We were able to create a beautiful entry to both the bedroom and the new master bath as well as a new, more appropriately-sized dressing space.
We were able to salvage the original bedroom and bath doors to be reinstalled at new locations, and then new French doors were installed for a grand entry into the bedroom. By having the glass French doors between the bedroom, new dressing room/en suite entry and bath, the bedroom now has a 2nd source of natural lighting.
For this new bathroom, we wanted to create a similar vintage feel to coordinate with the hallway bath. A new clawfoot tub was installed with vintage-inspired shower and curtain rod, a salvaged cast iron radiator, new built-in storage at the attic knee wall, new vanity with carrara marble counters, and to complete the space 1” hex tile floor and beautiful millwork to match the original style in the home.
The homeowners are incredibly happy with their new space and proud to have a Minneapolis home with an en suite! Come check out both bathrooms on our 2018 Educational Home Tour.

