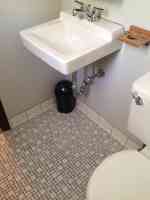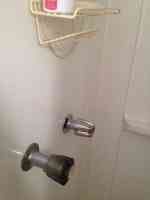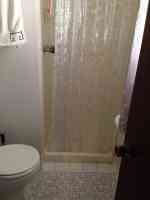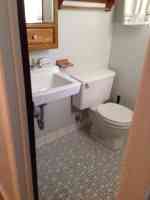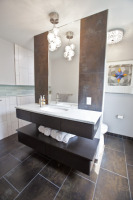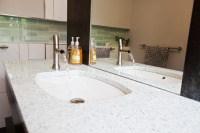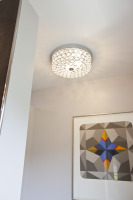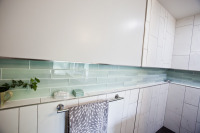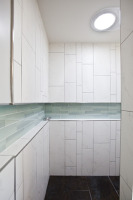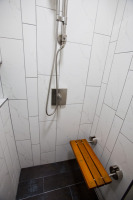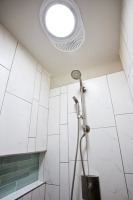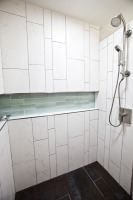2014 Home Tour Participant
Happy empty-nesters, called upon Castle for help in remodeling their main floor for a new master suite. The whole main floor was assessed to utilize the space for minimal clutter and optimal storage. Staying true to the original era of the home, clean lines and modern touches were brought into the space. The new layout incorporates a new luxurious master bath, custom walk-in closet, master bedroom, new windows throughout, and a new front entry.
The couple was eager for easy access into all spaces, including their bathroom. Pocket doors and a floor plan that incorporates function and privacy was designed. Bringing the modern flare into the bath was achieved by playing with one of the elements of design, line; 2 stacked floating vanities with custom Dakota surfaces recycled glass countertops, modern Kohler plumbing fixtures, gorgeous tile that runs long with the room, and a custom tile niche wraps two full walls into the shower. Innovative details were selected including a Solatube with integrated light/bath fan, teak flip up/down shower bench, Kohler hydrorail showering column, as well as a schluter linear drain.

