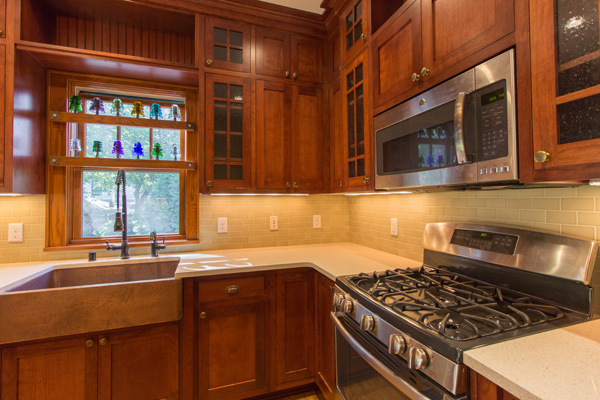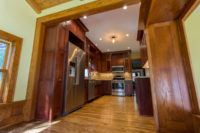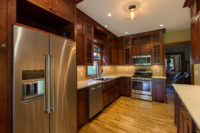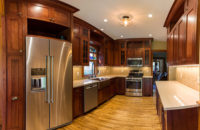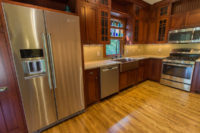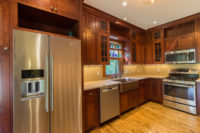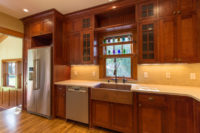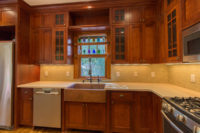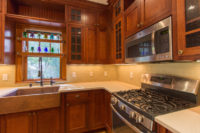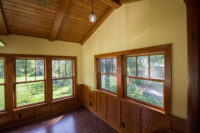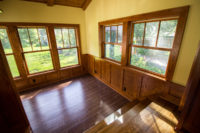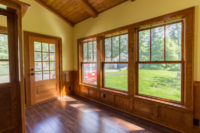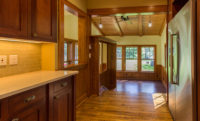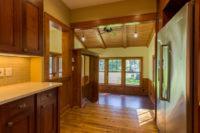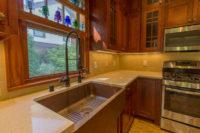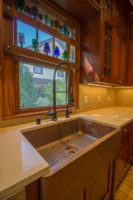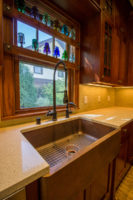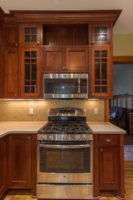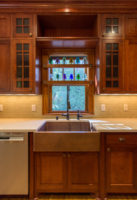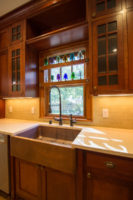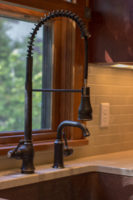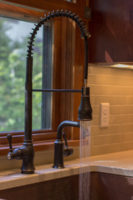This 1916 Arts & Crafts built home needed a larger kitchen and a way to take advantage of the large, south facing back yard. With basement stairs along the south wall of the kitchen, the view was blocked except for a door and a small back porch. Castle collaborated with an architect on this project, and the overall plan is a stunning sunroom and kitchen addition, reconfiguring the basement stairway to keep it out of the line of sight. The new cherry kitchen cabinetry is highly detailed in the Arts & Crafts style as is all of the sunroom oak trim and wainscot paneling. A custom built oak cabinet extends from the kitchen and served as firewood storage, as well as a visual divide to the basement stairs. This is truly a one of a kind feature. The sunroom features a tile floor over radiant floor heating, making this space a very comfortable and well-lit respite. The exterior detailing follows through with the era of the home with the added touch of new soffit and fascia detailing that eventually will be changed throughout the rest of the home.
