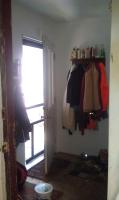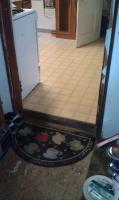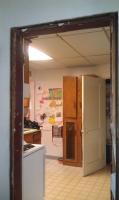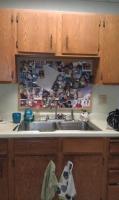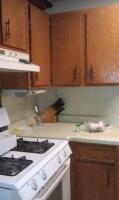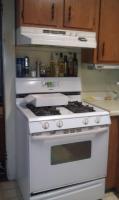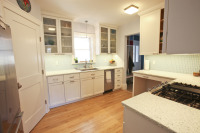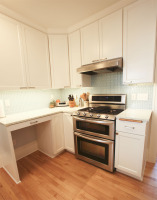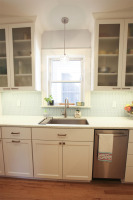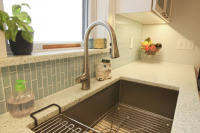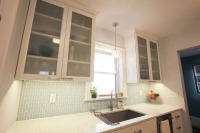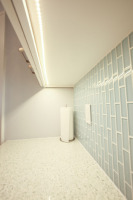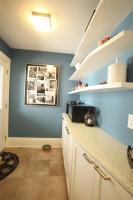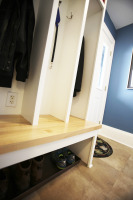2014 Home Tour Participant
The owners of this 1919 St. Paul home were looking to makeover their kitchen, with this small kitchen we had to take advantage of every inch. We expanded into the closet behind the kitchen for more space. Adding custom cabinets and recycled glass gave this new kitchen a beautiful touch. Then, we matched the original existing wood floors in the kitchen with the Adura flooring in the entry and added LED lights under the cabinets and in the ceiling lights to brighten up the space. The home owners decided to keep the colors light to make this small space feel more open.

