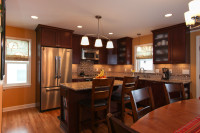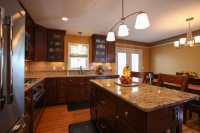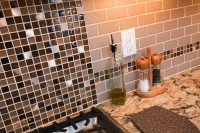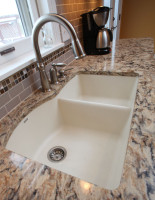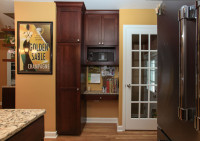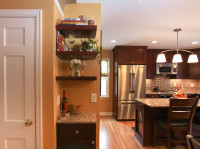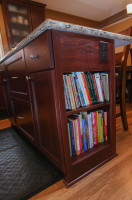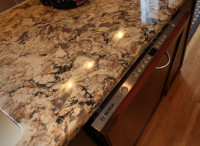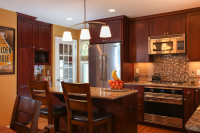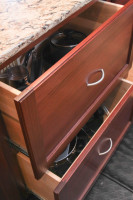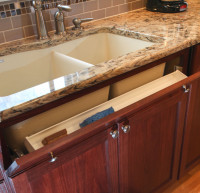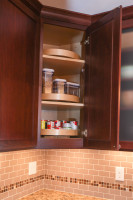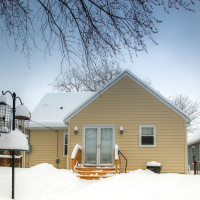The homeowners of this 1945 Minneapolis home love to cook and entertain and were looking to expand their modestly sized kitchen. First, an 18.5’ x 6’ addition over a crawlspace was added to the rear of the home in order to enlarge the kitchen and dining room. We matched the existing vinyl siding, aluminum soffit and fascia, and 30 year architectural shingles. To help create a more open layout, the wall between the existing dining room and kitchen was removed. In the kitchen, Chelsea custom Poplar cabinets with a Red Wine stain finish were installed. Cambria countertops were put in with a Kohler under mount double-bowl Silgranit® sink. Detail features include patching and matching the existing plaster cove, a paneled dishwasher, a pantry with pull outs, floating shelves, and numerous other areas with open display shelves. A mosaic tile backsplash with colors that accent the countertop was placed above the range and as a border throughout the rest of the kitchen. The remaining room was painted a warm yellow and the clients couldn’t be happier!





