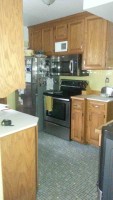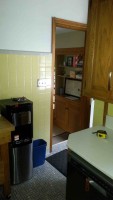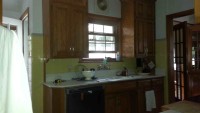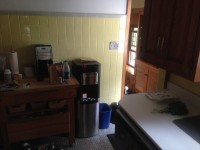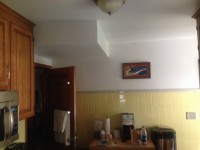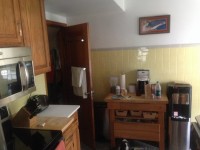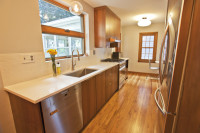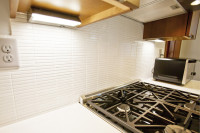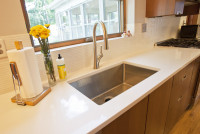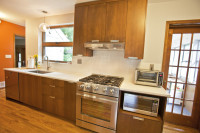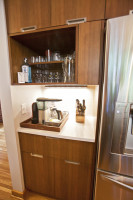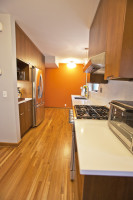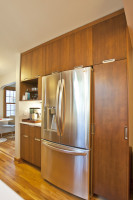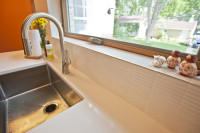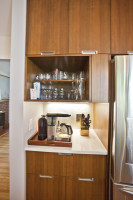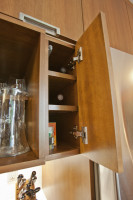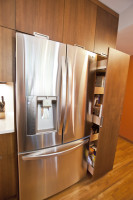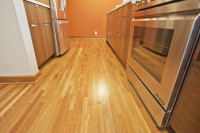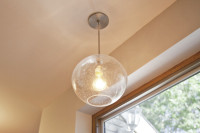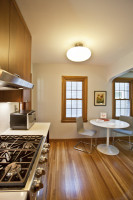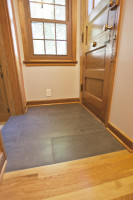After living with a less-than-ideal kitchen for two years
& considering an addition to expand, these homeowners hired Castle for design & construction on a full kitchen remodel within the existing home footprint that now feels spacious & like it’s always been. The previous kitchen’s layout was cramped, dark & unworkable for more than one person. A wall was removed between kitchen & dining to increase usable counter space & functionality. This allowed room for stunning locally-built Douglas Fir custom cabinetry that maximizes every possible inch of storage, pristine quartz countertops & Japanese tile backsplash, large triple pane windows custom-designed to let in maximum light, spray-foam insulation & improved ventilation throughout the space & a mid-century lighting package to bring this home up to date while respecting it’s 1940 roots.

